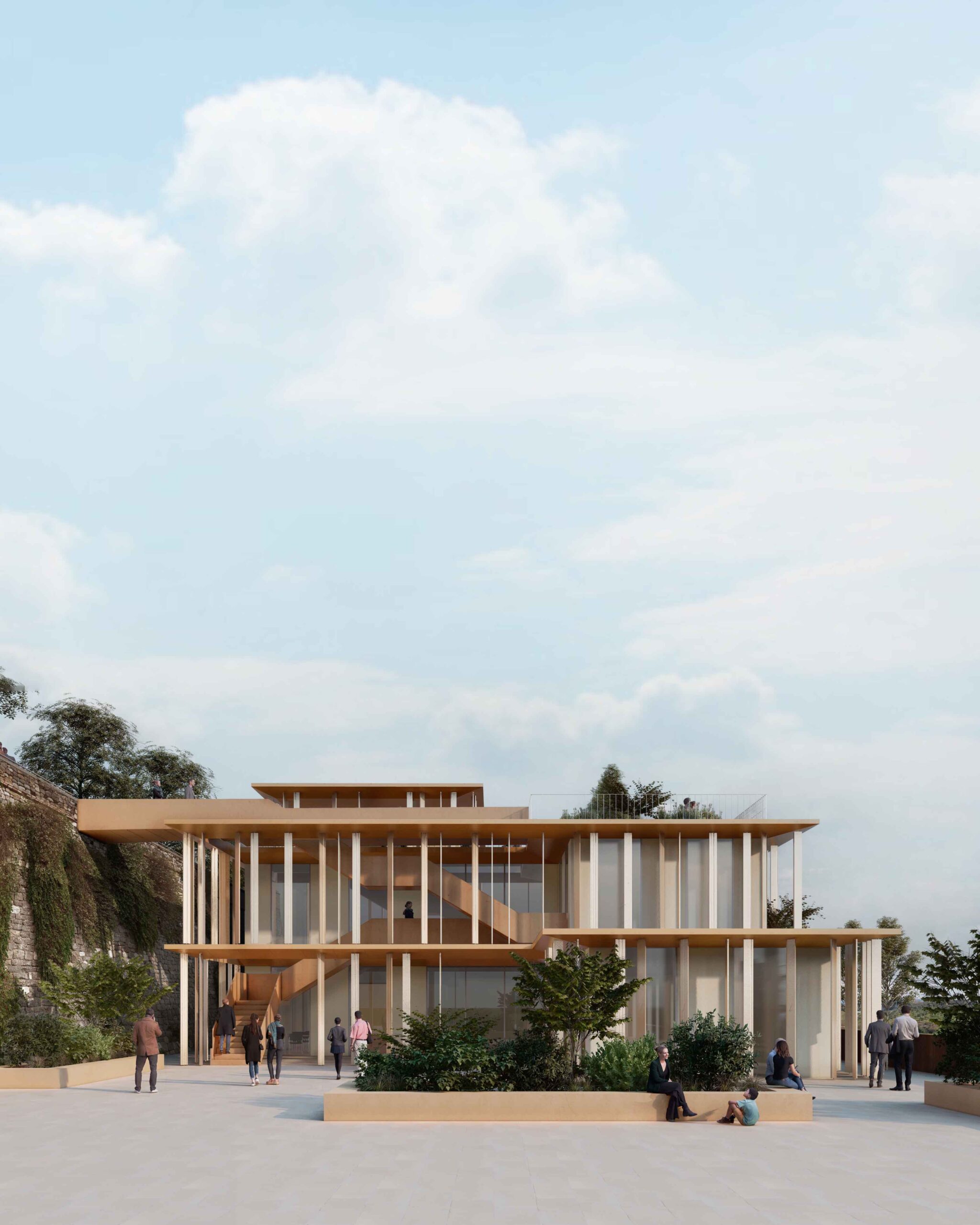close
ATAF bus
Electric bus depot ATAF
close
Location |
Firenze, Italy |
Client |
Firenze mobilità |
Date |
2007 |
Dimensions |
nd |
Budget |
€ 414.723,0 |
Commission |
Preliminary and final design |
Team: |
|
Architectural design |
Arx srl |
Structural design |
Ing. Degli Innocenti |
Systems design |
Ing. Massimo Bartoli |
Crediti |
Arx archive |
The new electric bus depot consists of an underground parking deck with separate access from the depot. The structure – developed along the front bordering the fuel service station – houses offices, changing rooms and services on the first floor; on the ground floor are the workshop, waiting rooms for drivers and the porter’s lodge. The building is two storeys above ground and the roof provides a visual screen hiding the parked buses. The building is made up of elementary forms reminiscent of the industrial typology: the perimeter volume links the built-up spaces with the empty ones, determining through the upper overhang a covered area near the pedestrian entrances and the porter’s lodge. A micro-perforated “screen” reveals spaces and volumes. The staircase and the steel parapet find continuity in the upper segment of the “C”, underlining the horizontality of the structure. The external walls are characterised by the contrast between a rough sprayed concrete cladding and smooth plaster, also following the jumps in volume of the elevation.


