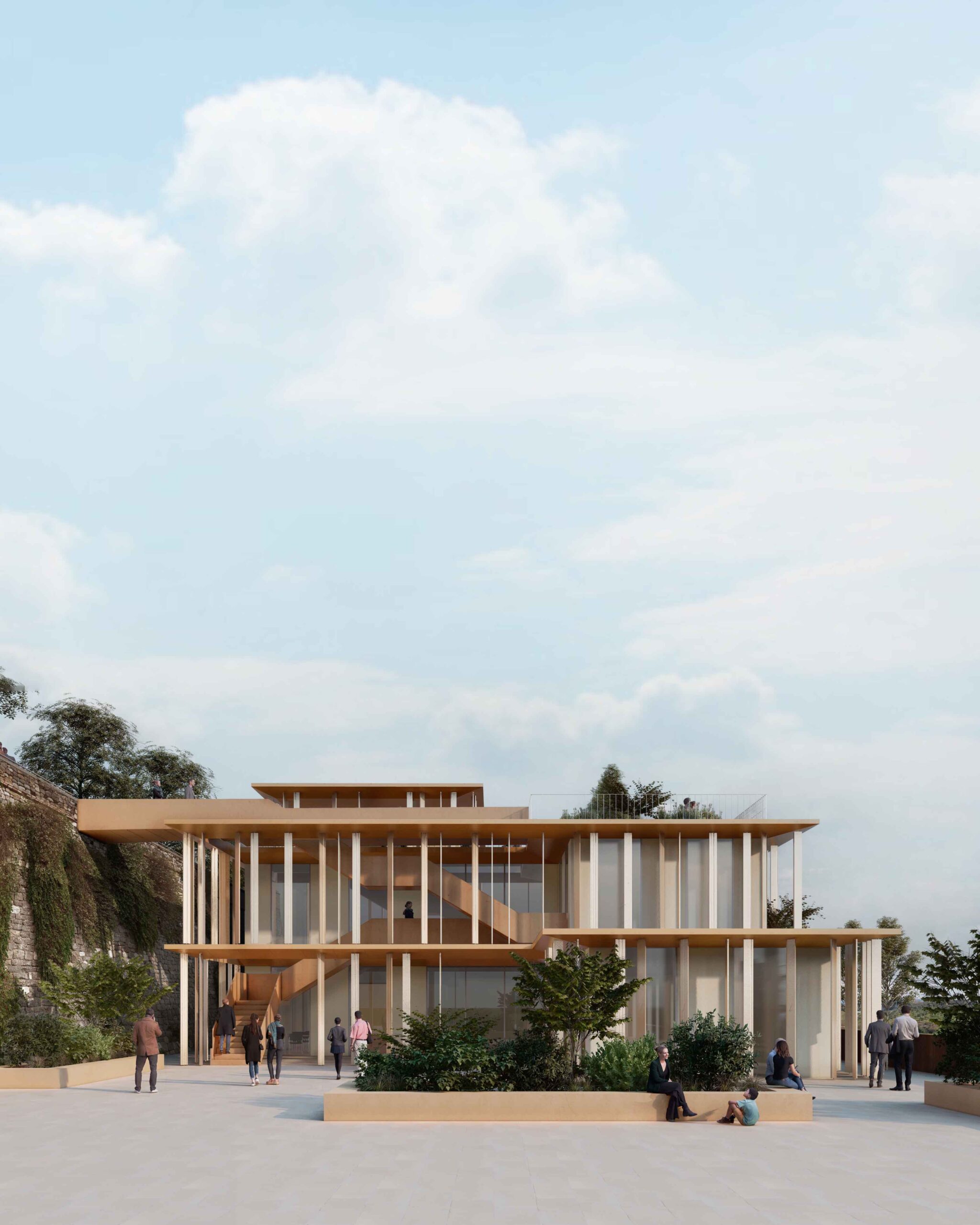close
Piazza Mediterraneo
Waterfront in Marina di Modica – Urban and landscape requalification
close
Location |
Marina di Modica – Rg, Italy |
Client |
Municipality of Modica |
Date |
2017 |
Dimensions |
2.800 mq underground parking |
Budget |
€ 4.630.000,00 |
Commission |
Concept design |
Architectural design |
Arx srl |
Structural design |
Arx srl |
The importance of Mediterraneo Square in Modica is due to the fact that it is a hinge between the built-up area and the sea. Now the space is used as a car park, but the project redevelops the whole area by “hiding” the cars in a car park below and thus giving the citizens a place to meet and look out over the Mediterranean. The square tries to interpret all the concepts of the Mediterranean culture, enhancing the view on the sea. To overcome the problem of heat and shade, an initial “filter” zone has been created with a green area. A second strip is delimited by a system of metal frames with brise soleil, recalling the language and attitudes of the place, creating a rest area. Finally, the square with the sea in the background, an “empty” space designed to accommodate any function. The parking spaces below are accessed laterally, exploiting the natural slope of the land, and allow the exit at the level of the beach. A dynamic and complex system solves the identity problem of the place; it gives the community a new public space and a new car park.


