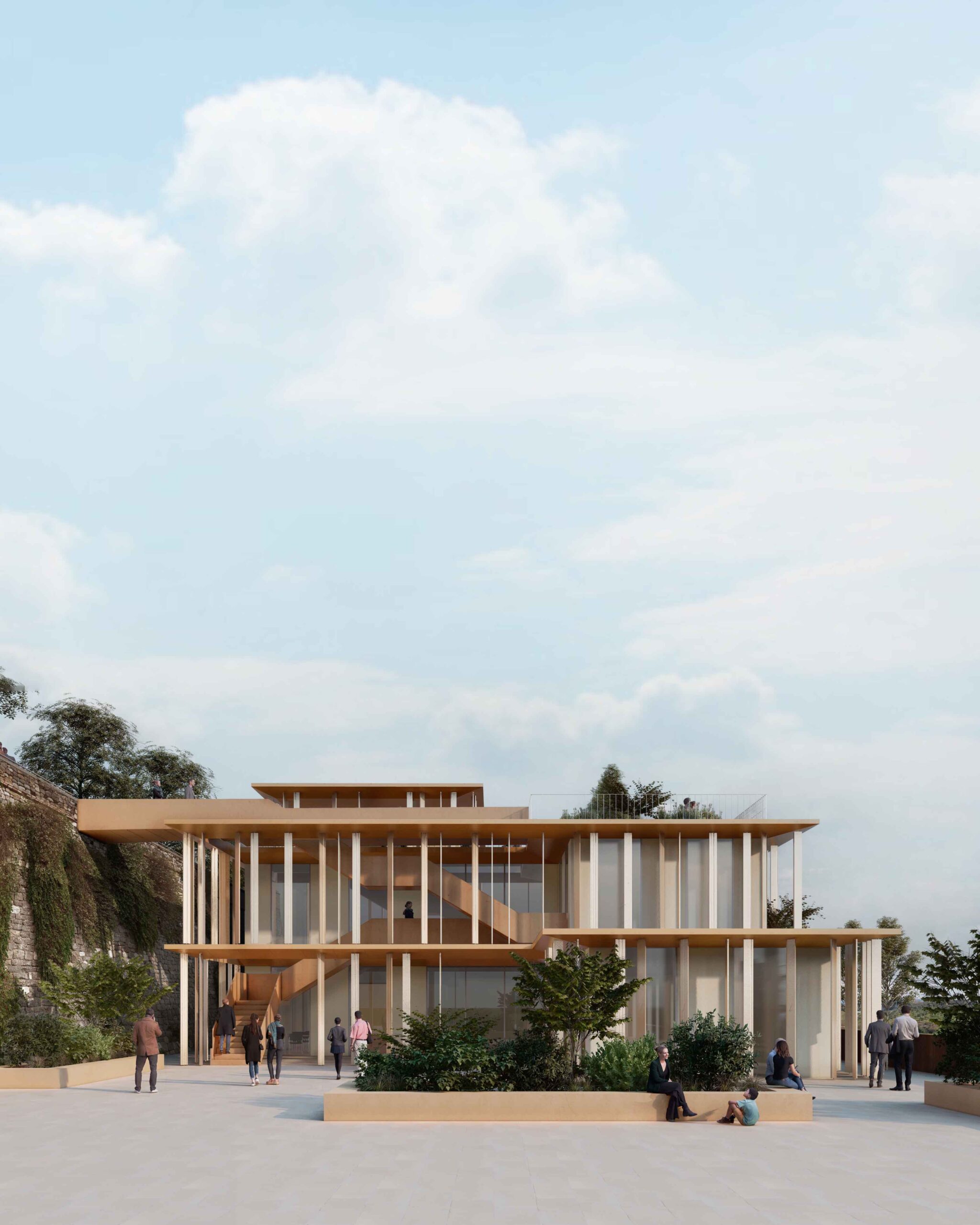close
Polimoda
New Centre for High Fashion
close
Location |
Scandicci – Fi, Italy |
Client |
Municipality of Scandicci |
Date |
2015 |
Dimensions |
2.930 mq |
Budget |
€ 3.250.000,00 |
Commission |
PIUSS, concept, developed and technical design, art direction |
Team: |
|
Architectural design |
Arx srl |
Structural design |
Politecnica soc. coop |
Systems design |
Politecnica soc. coop |
Credits |
Antonio Biagiotti |
The project of the New Centre for High Fashion of the District of Scandicci is part of a PIUSS approved and financed by the Region of Tuscany. The aim of the district is to acquire autonomy and identity through the regeneration of spaces, such as the new Polimoda. The design here requires careful research of spaces and internal communication for an international audience. The choice of colours – black inside and white outside – is intended to leave room for individual creativity. The building is revolved based on the east/west orientation of the sun for sustainable management of the complex, leaving the parts most affected by the sun in the shadow. The external vestments are designed as a “dress” to give a contemporary and specialised image. The rotation and external finish offer the building the configuration of a regenerative element for the surrounding spaces, designed for a future campus. The “double skin” of white steel macro-perforated envelops the building, also acting as a shield for the sun’s rays. The translucent appearance of white gives lightness, communicating the vocation for the education in the High Fashion through its “dress”.


