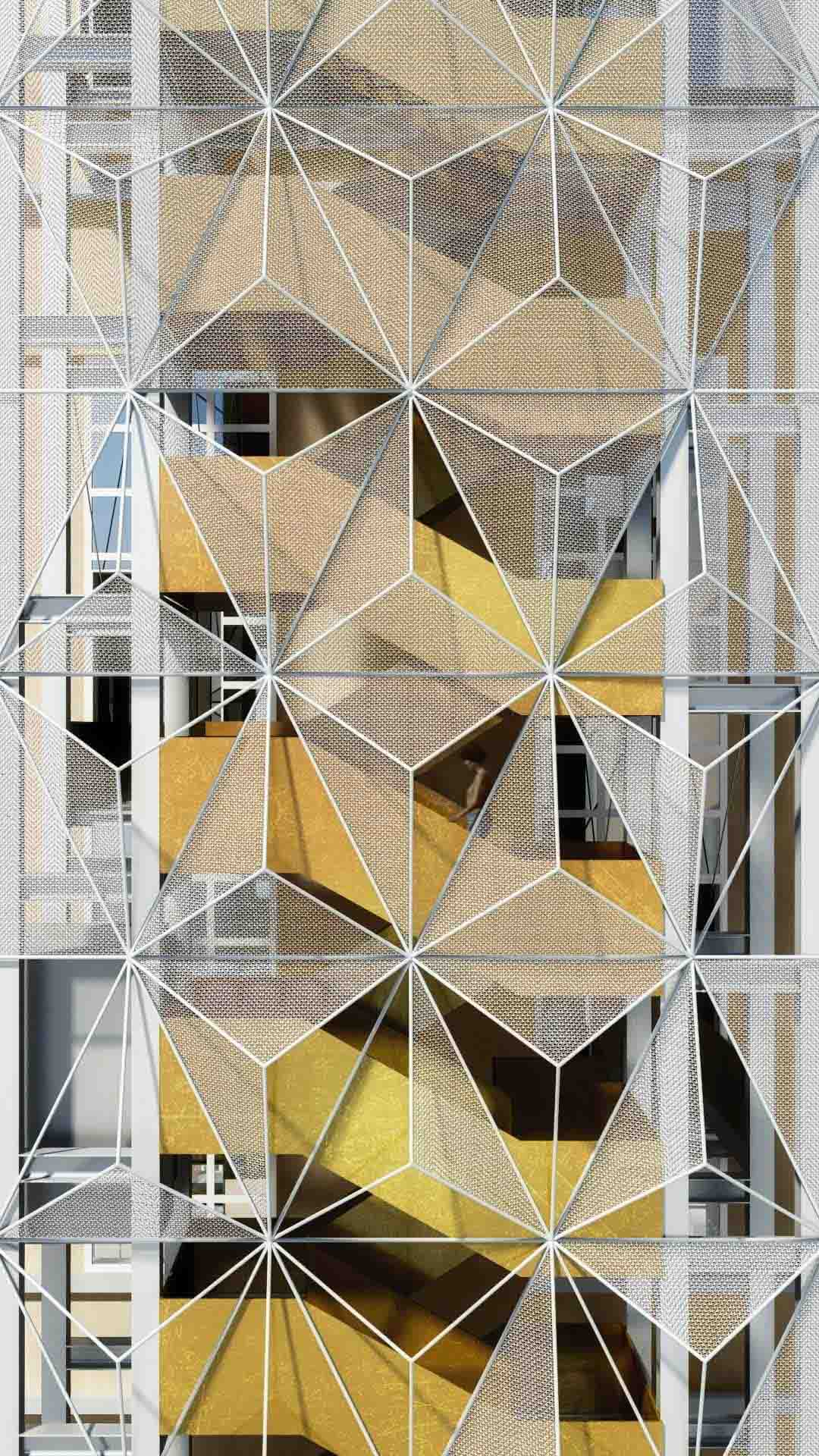
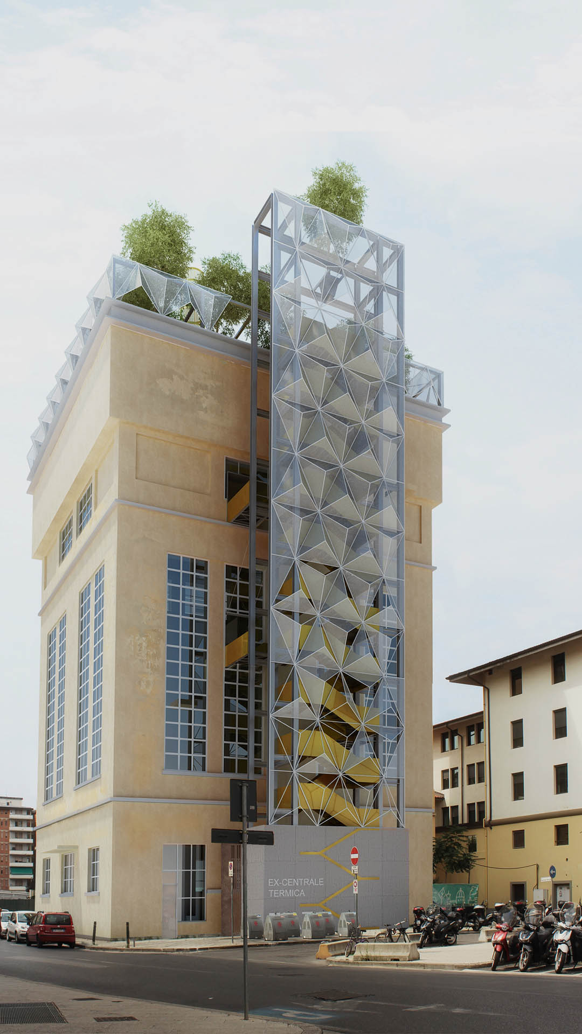
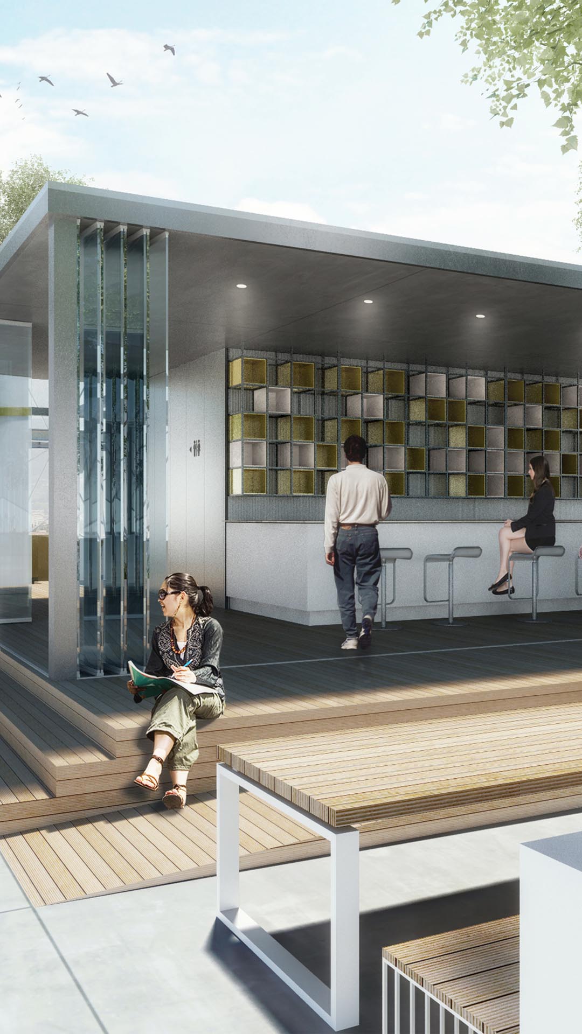
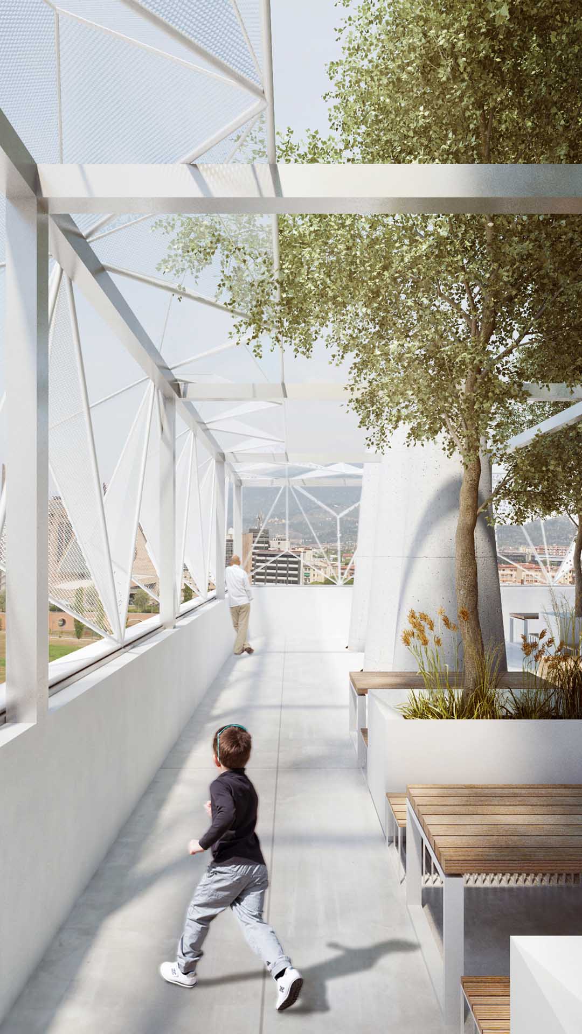
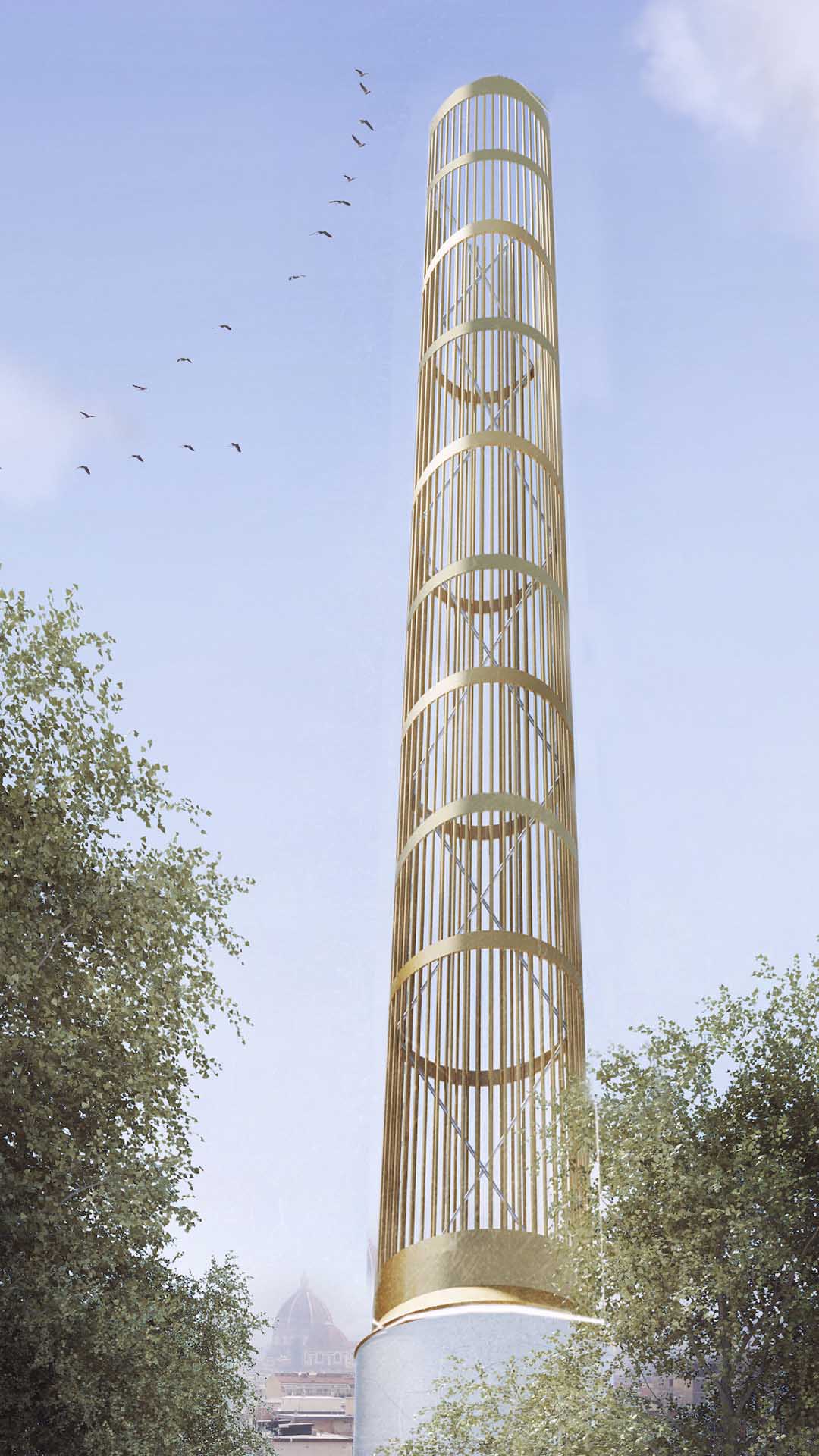
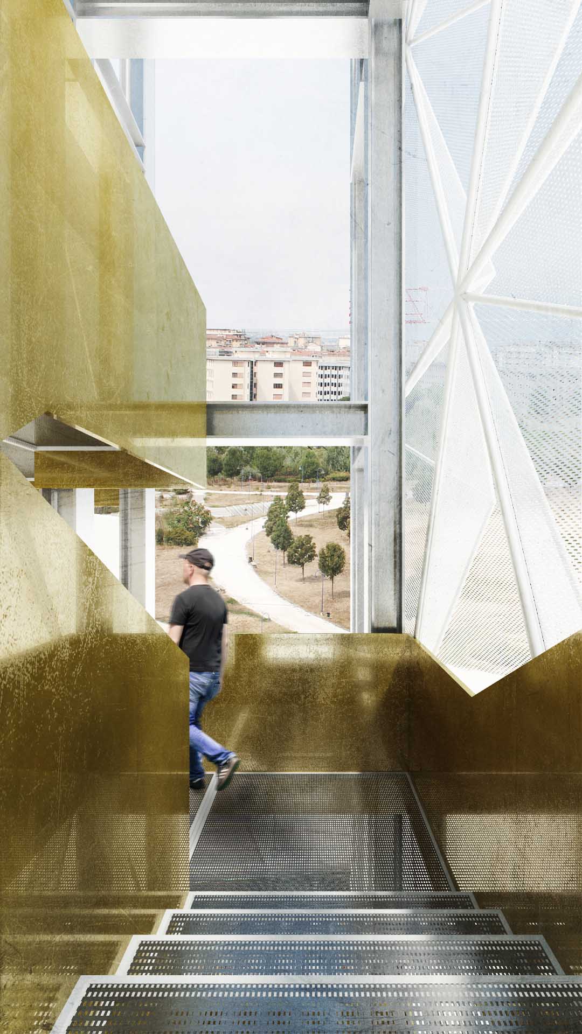
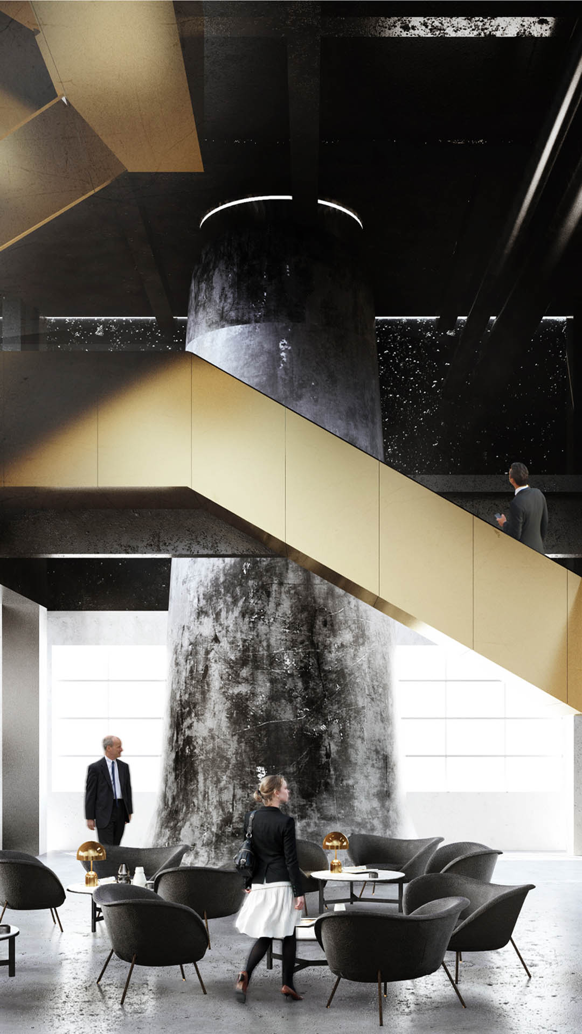
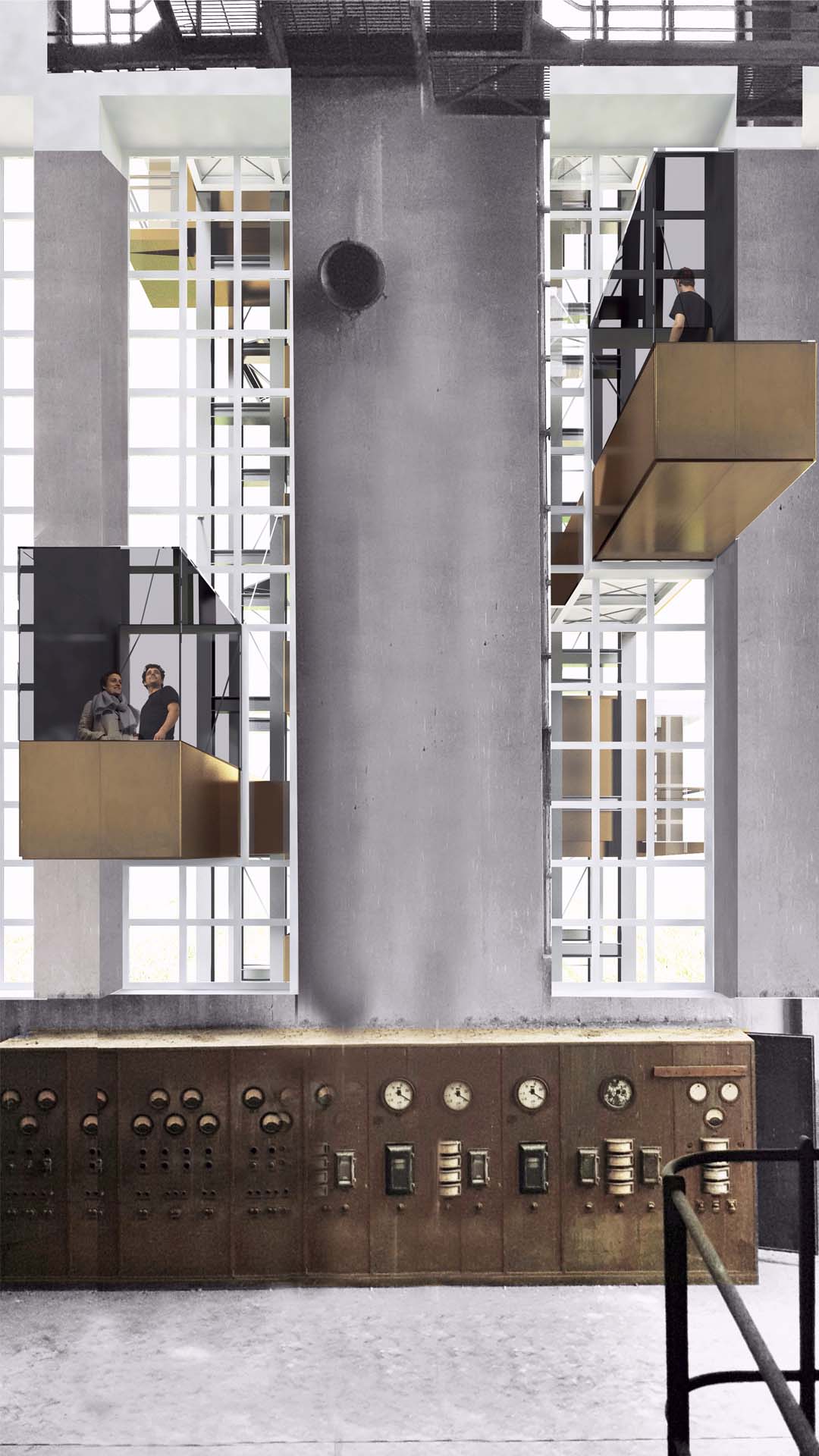
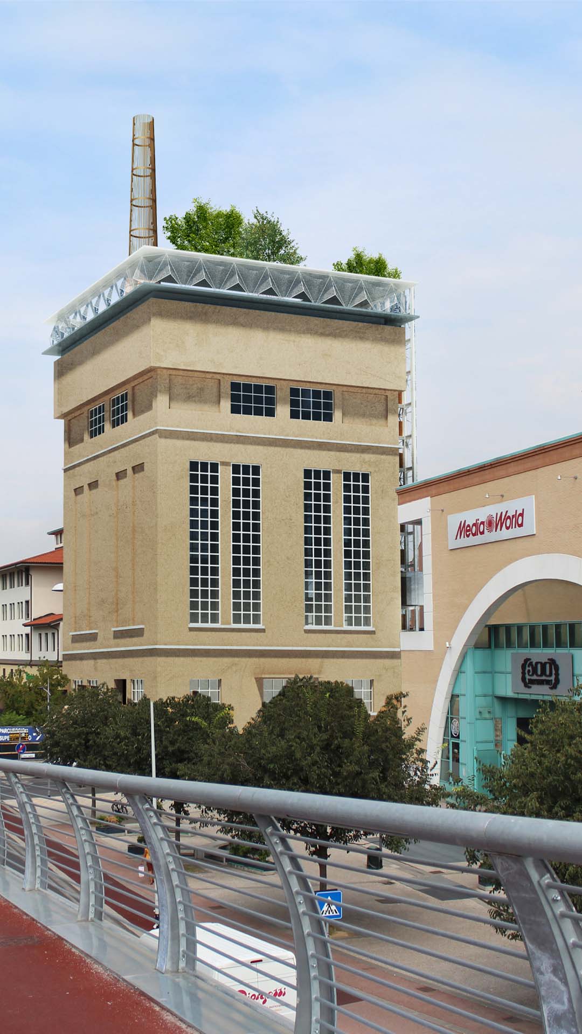
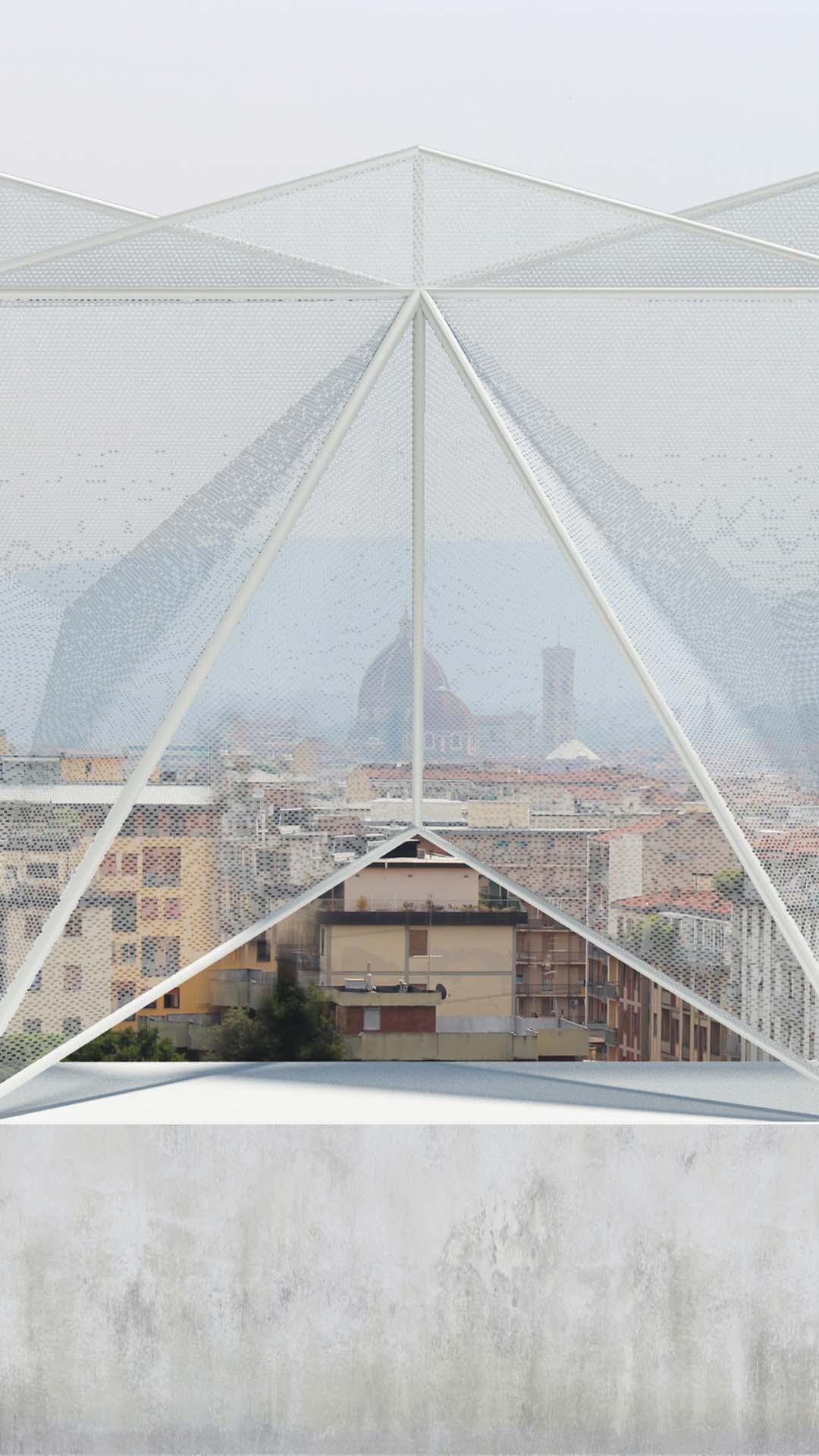
Location |
Firenze, Italy |
Client |
Immobiliare Novoli spa |
Date |
2019 |
Dimensions |
nd |
Budget |
nd |
Commission |
Preliminary design |
Team: |
|
Architectural design |
Arx srl |
Structural design |
Sodi Associati Ingegneri |
Systems design |
MPS Studio Associato |
The design proposal, through research and evaluation of the final project, focuses on aesthetic and technical improvements, conforming to the project invariants. The project starts from the desire to emphasise industrial archaeology, not only by preserving the original volume, but also through architectural elements synthesised as contemporary grafts serving the structure. The former heating plant, already in close connection with San Donato Park, is now even more closely related to it, hosting a green roof as an extension of the park that will become part of the social life of the neighbourhood. The main intervention concerns the vertical connection tower at the back of the building. The tower houses two lifts and an external steel staircase completely covered with a semi-transparent textile covering. Through the tower it is possible to access all the rooms of the former heating plant: info point, museum of the plant, restaurant, bar and terrace.
ARX wins the first prize for the award of the integrated design contract, the coordination of safety in the planning phase and the implementation of the works of the new Casa Comunale in the Municipality of San Cascino in Val di Pesa, with Consorzio GST Appalti e Costruzioni.
The project involves the construction of the new municipal building in the basement of the car park called “Ex Stianti”, which will incorporate a series of services currently located in separate locations and then is an opportunity for a general reorganization of municipal activities. The building, which will occupy a building area of 1800 mq, will then be built in elevation of 3 levels, from the plan of cover of the north-east wing of the current building intended for public parking with access from viale Terracini and to the side of the retaining wall of viale Corsini. […] […]
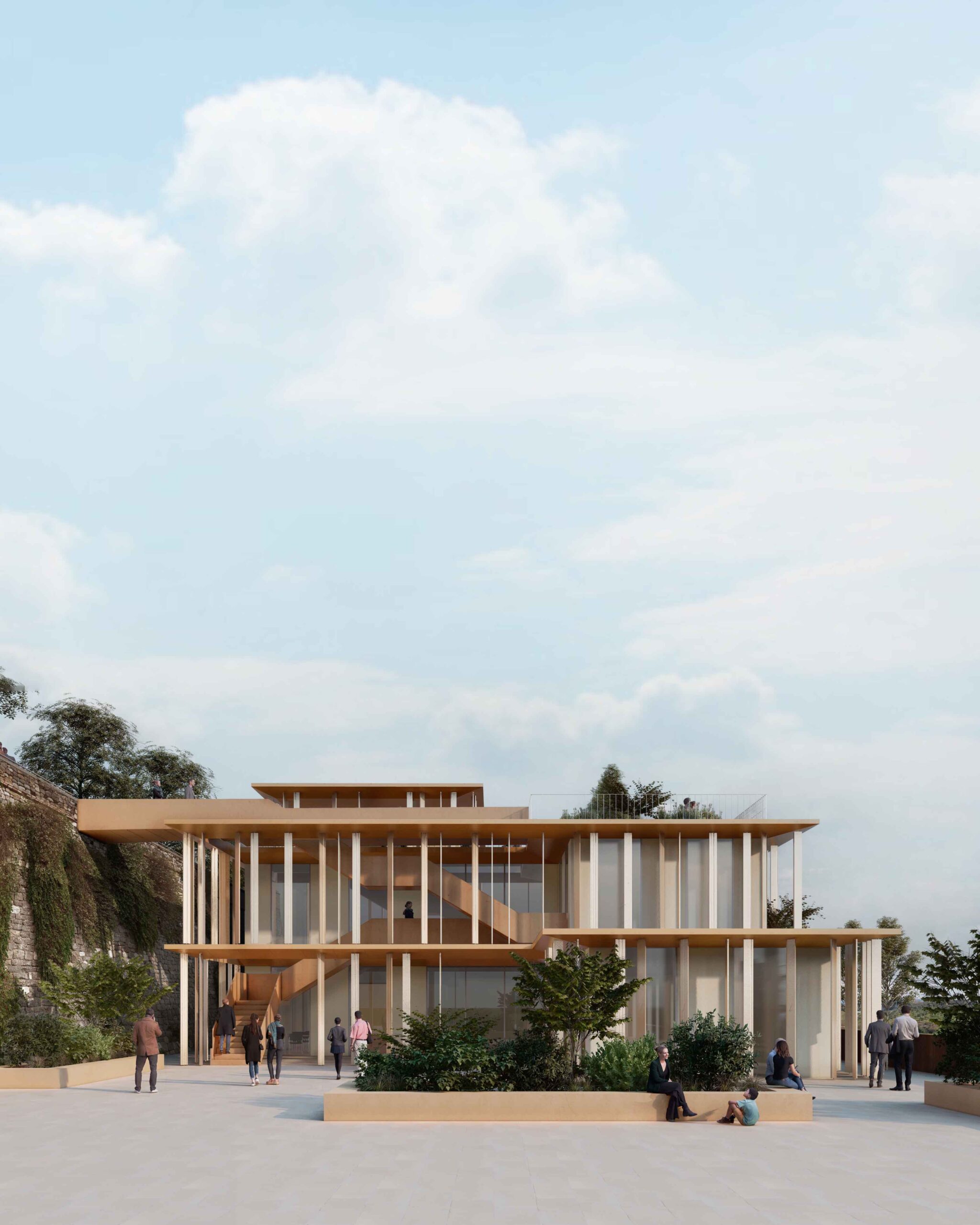
ARX wins first prize for the final and executive design of the new Casa Comunale in the Municipality of San Casciano in Val di Pesa […]
https://www.arxnet.net/win/CasaComunale









