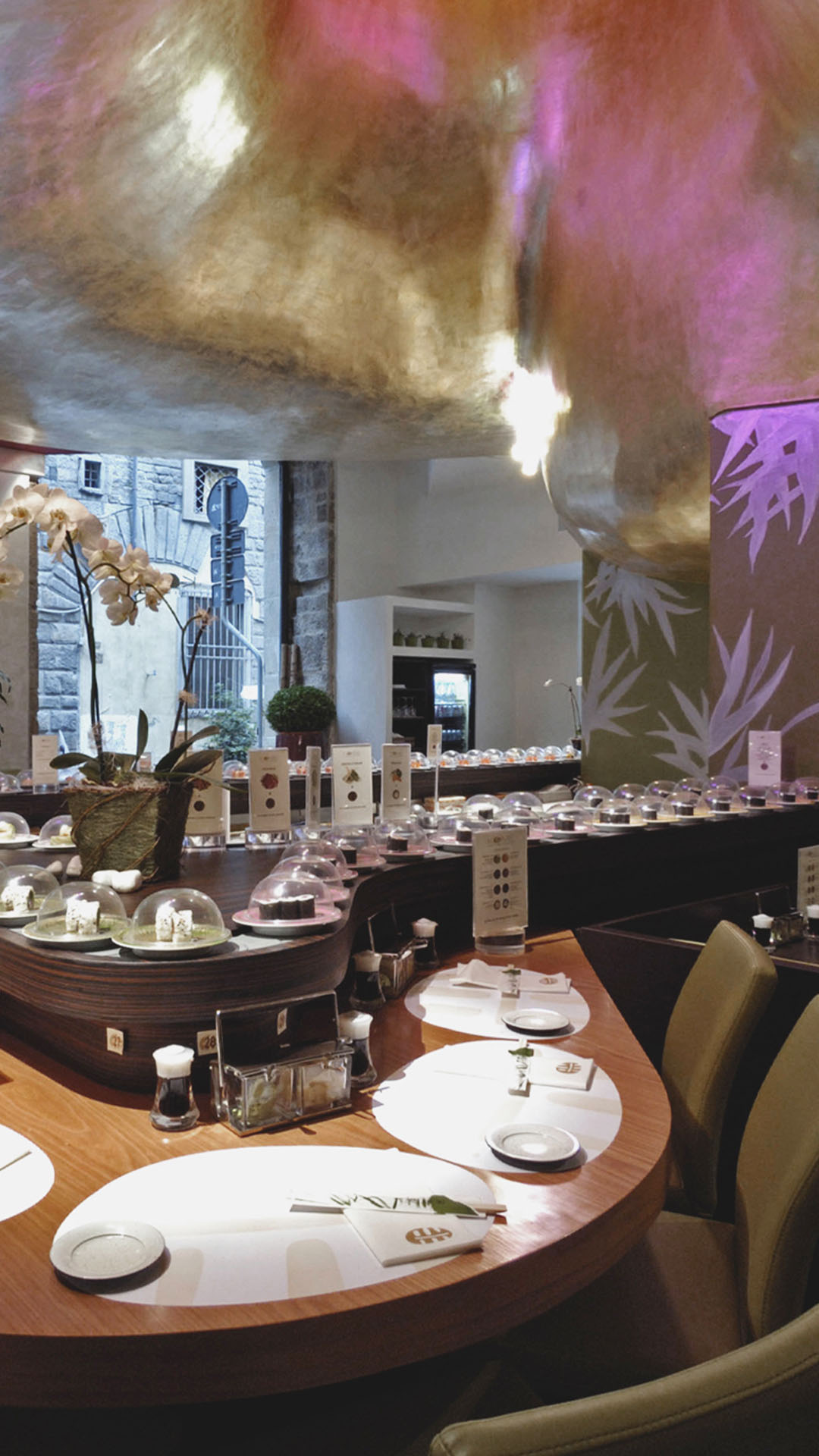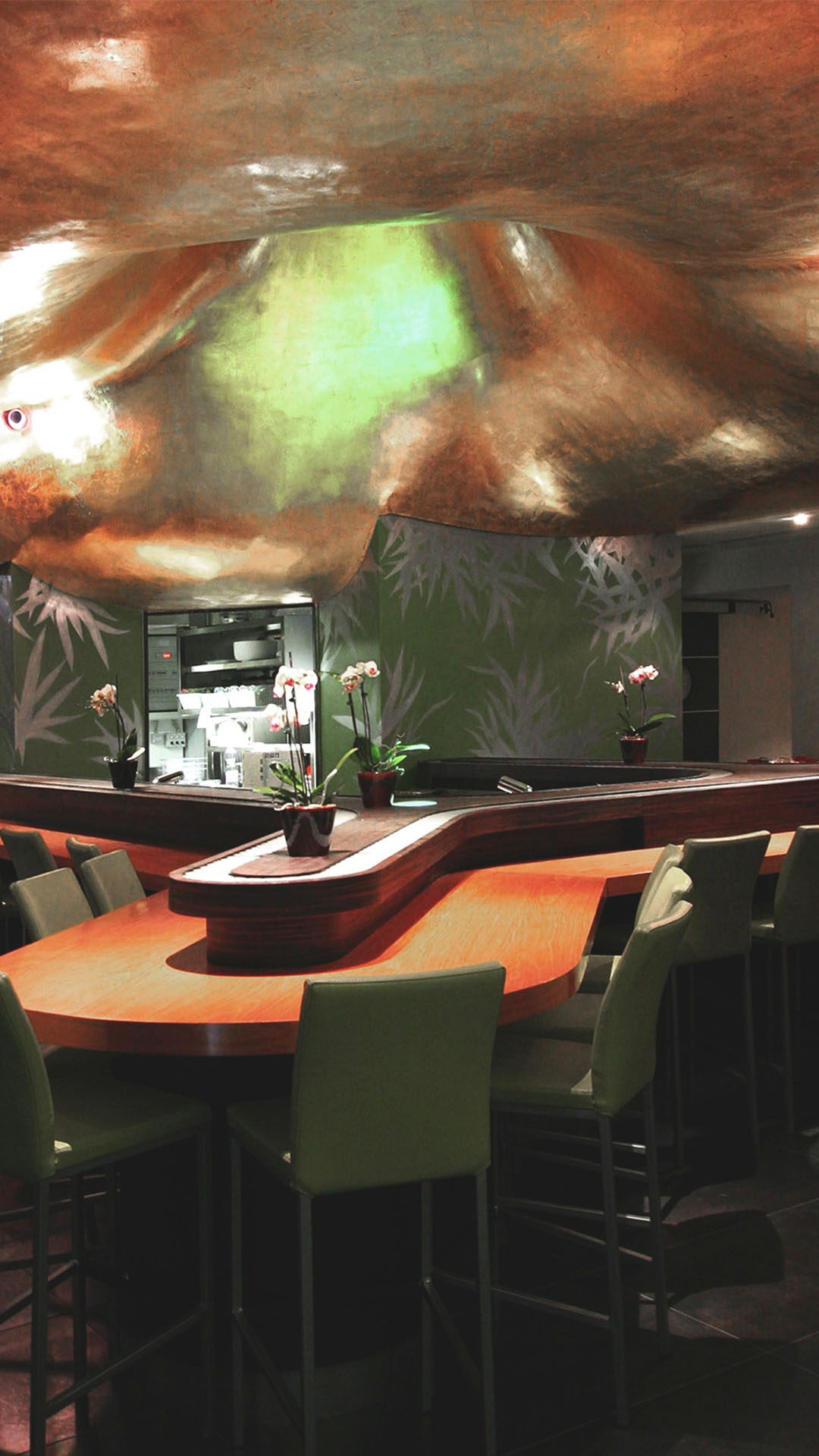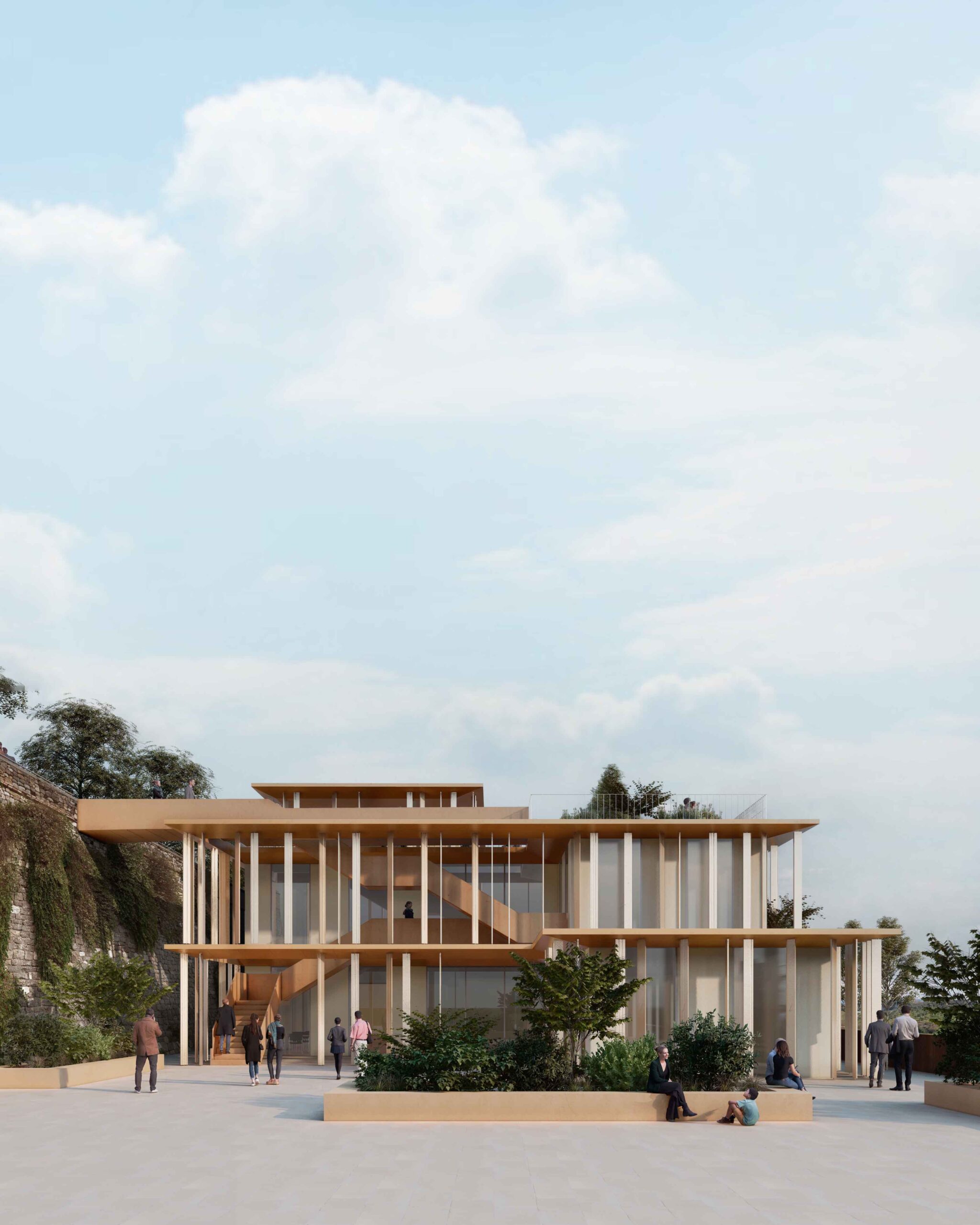

Location |
Firenze, Italy |
Client |
KOME |
Date |
2008 |
Dimensions |
nd |
Budget |
nd |
Commission |
Concept, developed and technical design, construction supervision |
Team: |
|
Architectural design |
Arx srl, Carlo Caldini |
Credits |
Archivio Arx |
The project to insert the ethnic restaurant in a historic building along the route of the Roman amphitheatre near Santa Croce involved the consolidation of the vaults and arches facing the main street (Via de’ Benci), and the reopening of the latter to restore the facade to its original state. A sinuous false ceiling on the ground floor becomes an element of reinterpretation of the interior space. A golden volcano crossing the “crater” suggests the presence of a more intimate room on the upper floor. The sinuosity of the ceiling gathers customers around the master chef and hint at the sensuality of the ritual of eating sushi. The gilding is the attractive element that winks at passers-by, but it is also a veiled reference to Japanese tradition to overcome the stereotype of the ethnic restaurant. On the upper floor, the roles of customer and chef are blurred thanks to the small tables equipped with grills. The basement level – characterised by large cross vaults – has been the subject of a discreet and respectful intervention which restores this space to its original image.
ARX wins the first prize for the award of the integrated design contract, the coordination of safety in the planning phase and the implementation of the works of the new Casa Comunale in the Municipality of San Cascino in Val di Pesa, with Consorzio GST Appalti e Costruzioni.
The project involves the construction of the new municipal building in the basement of the car park called “Ex Stianti”, which will incorporate a series of services currently located in separate locations and then is an opportunity for a general reorganization of municipal activities. The building, which will occupy a building area of 1800 mq, will then be built in elevation of 3 levels, from the plan of cover of the north-east wing of the current building intended for public parking with access from viale Terracini and to the side of the retaining wall of viale Corsini. […] […]

ARX wins first prize for the final and executive design of the new Casa Comunale in the Municipality of San Casciano in Val di Pesa […]
https://www.arxnet.net/win/CasaComunale

