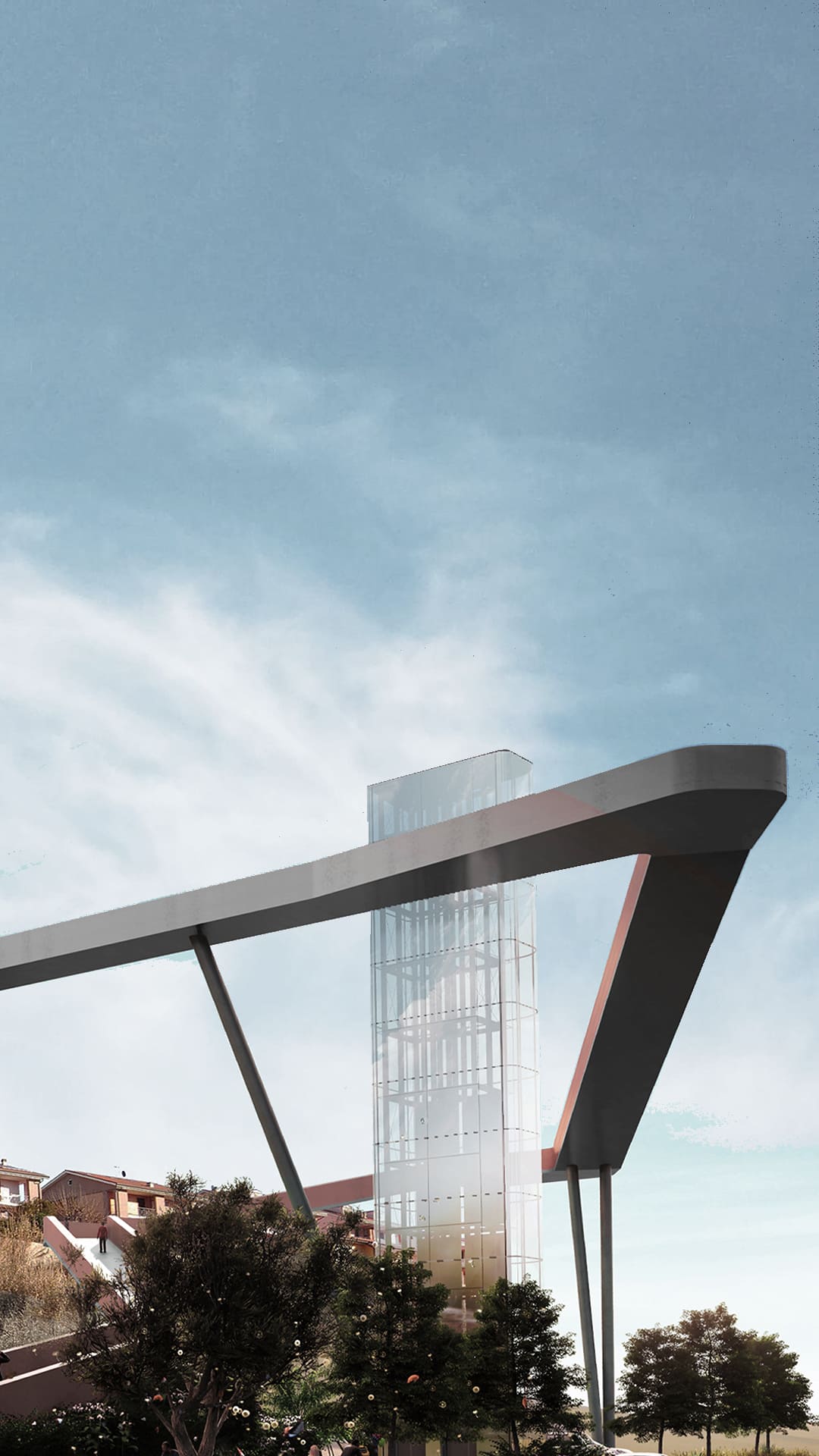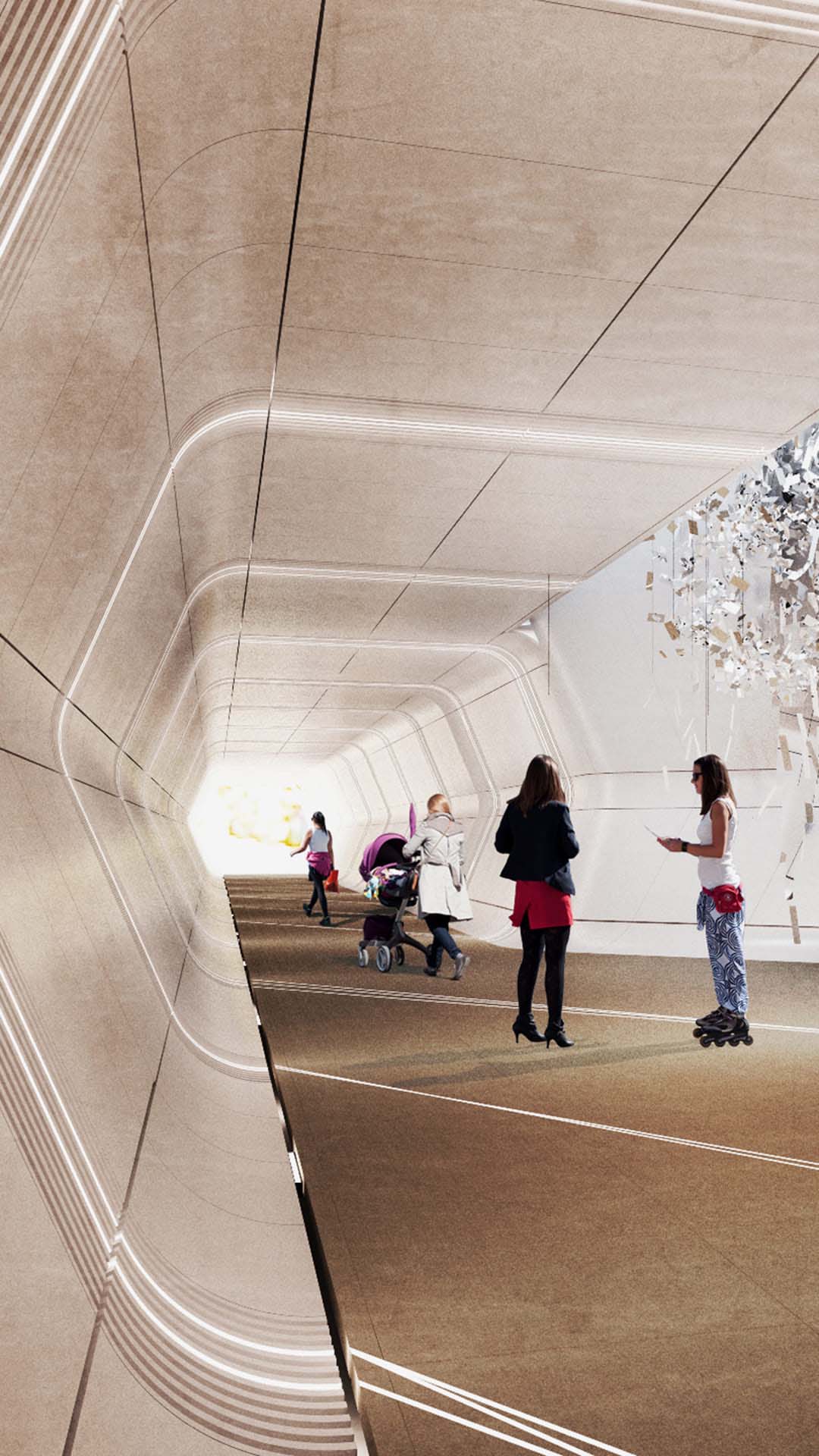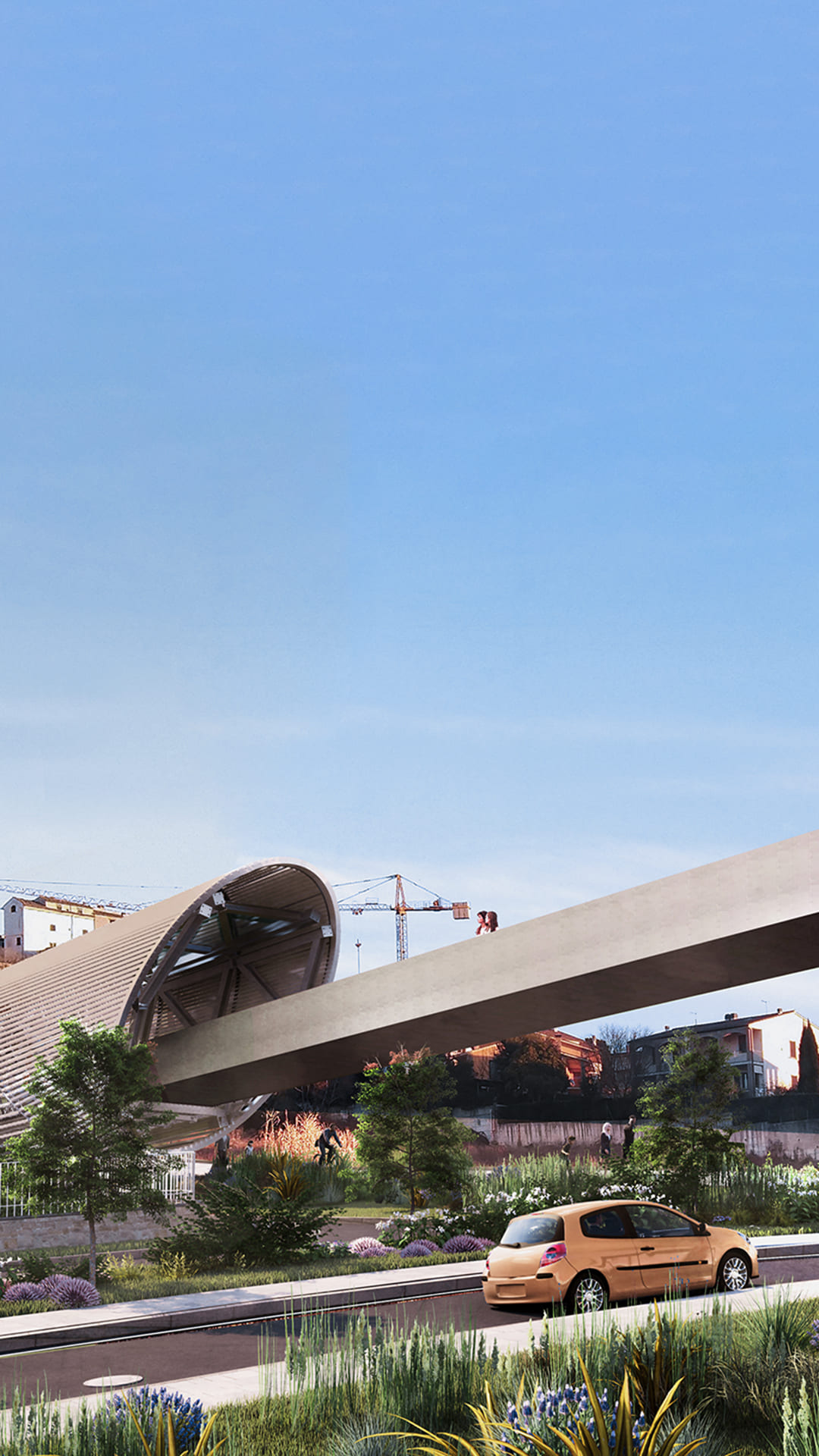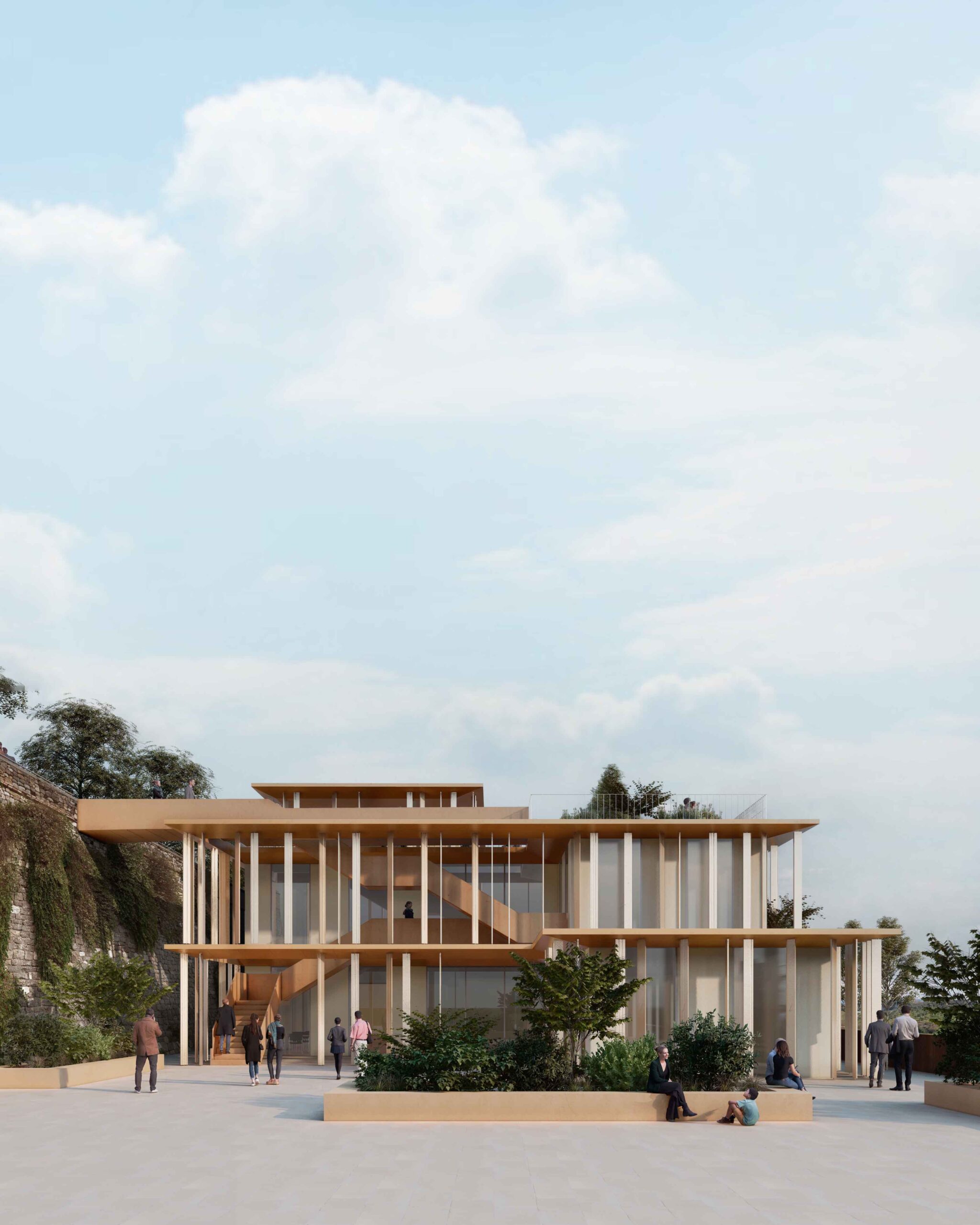


Location |
Peccioli – Pi, Italy |
Client |
Municipality of Peccioli |
Date |
2019 |
Dimensions |
300 m |
Budget |
€ 6.000.000,00 |
Commission |
Competition design |
Architectural design |
Arx srl |
Structural design |
Arx srl |
Systems design |
Arx srl |
The new footpath – designed as a means of communication between the Old Town and the services downstream – was conceived in continuity with the footbridge currently being completed. The architectural language is similar to the first footbridge, changing along the way and adapting to the territory. The first, linear section connects the current landing in Via VIII Marzo to a vertical link which, through two stops, allows access to Via Bellincioni and/or to continue the route through the underground section. Internally, the connection – characterised by a hexagonal section (just like the previous footbridge) – develops linearly with the exception of a few openings to improve the flow and to house possible works of art, thematising the entire section. At the end of the underground section we arrive at a section of metal footbridge covered by a hexagonal system, where we find access on both sides coming from Via Leonardo da Vinci. Continuing along the route, the overhead metal walkway reaches the high vertical connection, consisting of two lifts suitable for lifting people and electric cars. The footbridge ends with a helical ramp, which integrates into the park until it reaches the cycle path where an underground bypass will be built to reach the Municipal Stadium and all other services downstream.
ARX wins the first prize for the award of the integrated design contract, the coordination of safety in the planning phase and the implementation of the works of the new Casa Comunale in the Municipality of San Cascino in Val di Pesa, with Consorzio GST Appalti e Costruzioni.
The project involves the construction of the new municipal building in the basement of the car park called “Ex Stianti”, which will incorporate a series of services currently located in separate locations and then is an opportunity for a general reorganization of municipal activities. The building, which will occupy a building area of 1800 mq, will then be built in elevation of 3 levels, from the plan of cover of the north-east wing of the current building intended for public parking with access from viale Terracini and to the side of the retaining wall of viale Corsini. […] […]

ARX wins first prize for the final and executive design of the new Casa Comunale in the Municipality of San Casciano in Val di Pesa […]
https://www.arxnet.net/win/CasaComunale


