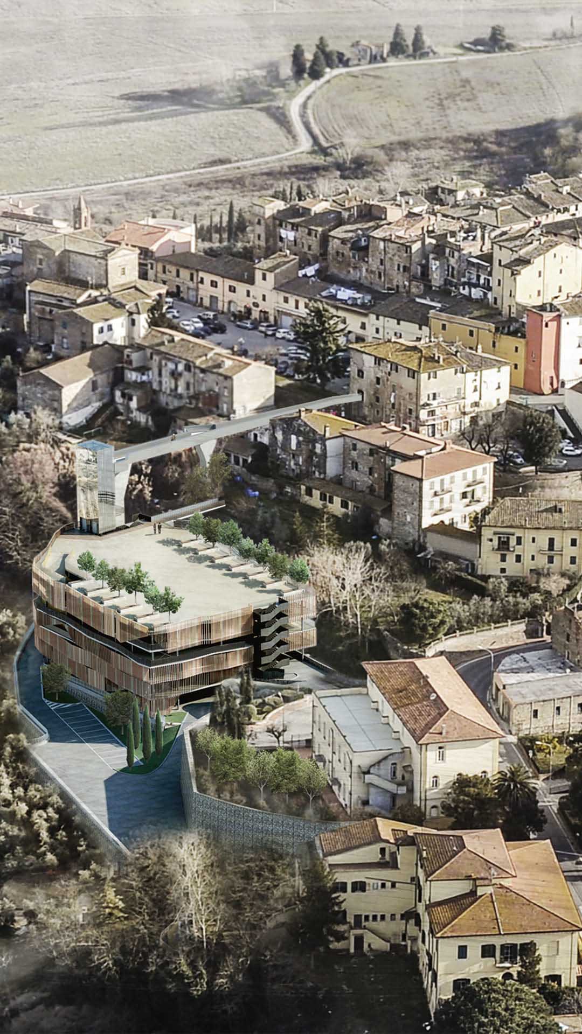
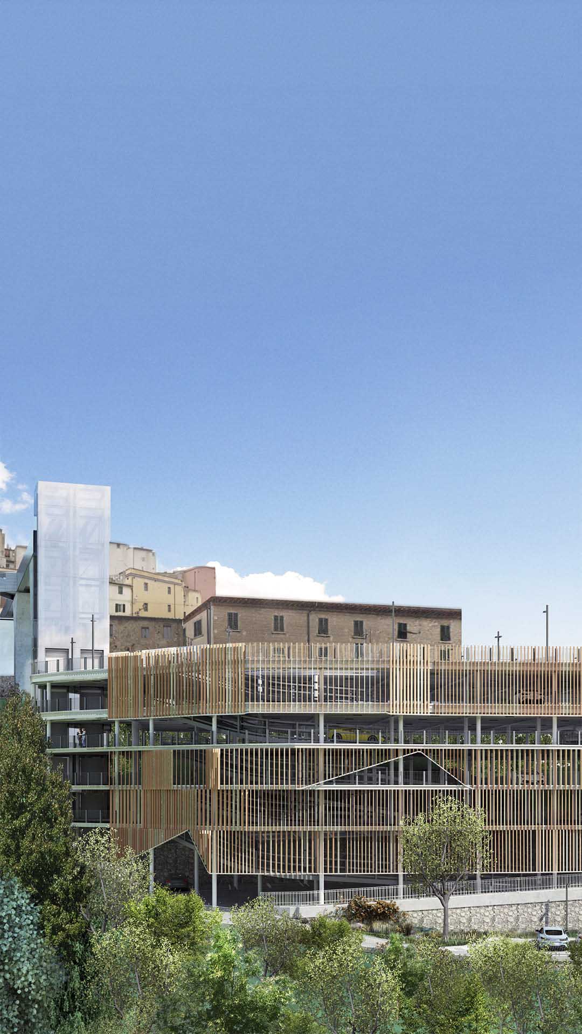
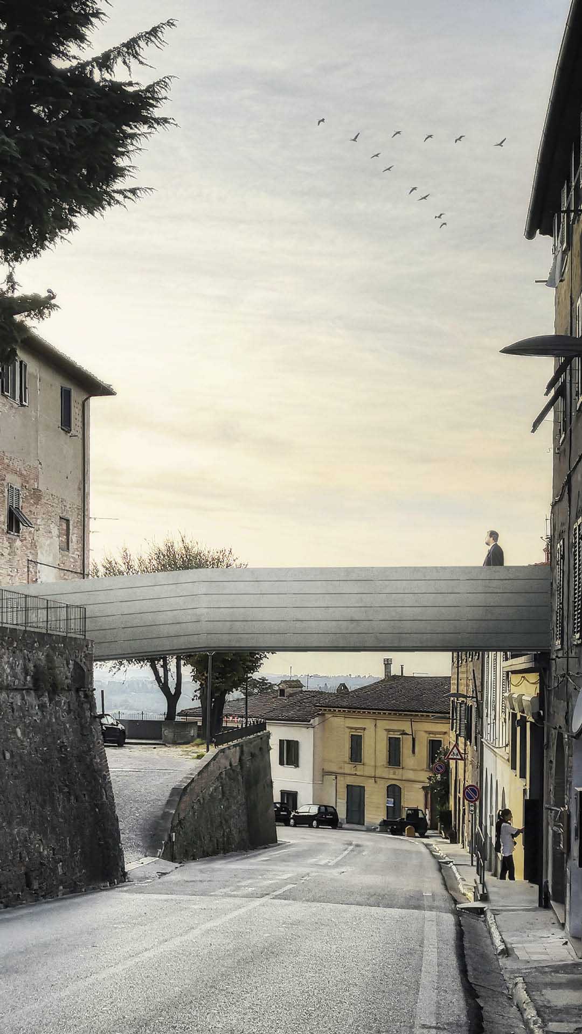
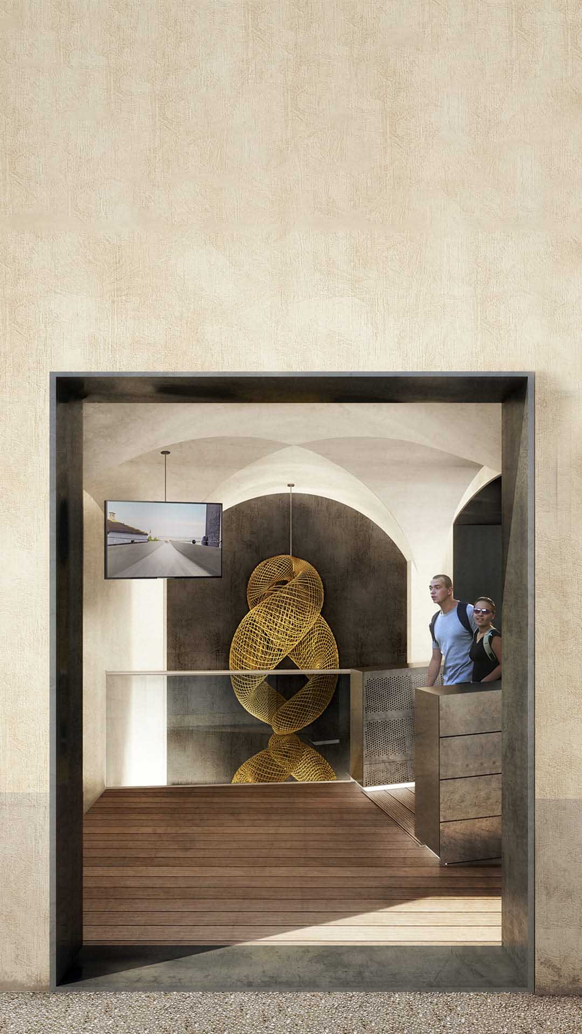
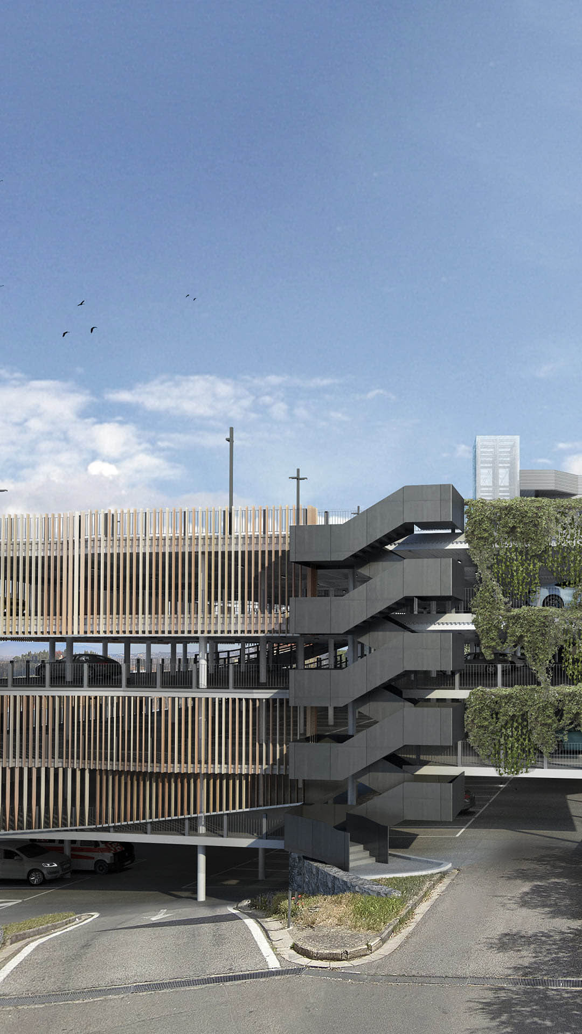
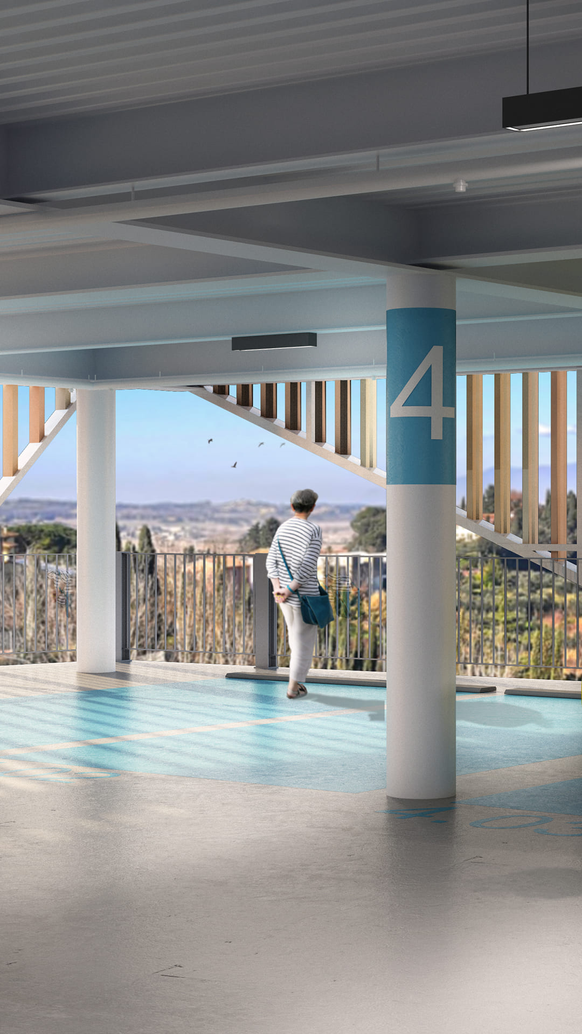
Location |
Peccioli – Pi, Italy |
Client |
Municipality of Peccioli |
Date |
2011 |
Dimensions |
8.000 mq |
Budget |
€ 5.540.000,00 |
Commission |
Technical-economic feasibility study, preliminary and final design, construction supervision |
Team: |
|
Architectural design |
Arx srl |
Structural design |
Ing. Franco Biagiotti |
Systems design |
Arx srl |
Fire prevention design |
Studio tecnico Pescatori – Ing. Pescatori |
Geological – Geotechnical design |
Dott. Geol. Andrea Petresi |
From the conference “CéNTRO – the accent on the historic centre” it emerged that one of the operative “recipes” for enhancing small historic centres is to carry out works aimed at greater pedestrianisation and accessibility to the historic centre, as the municipality of Peccioli has already done. In fact, there is a fracture between the historic centre and the city extensions, which are only connected by car. This has led to the centre being deprived of those daily activities because they are difficult to access, making the municipality turn its attention to them. Bringing “life” back to a place means making it “accessible” to everyone. Technology has made it possible to overcome this social obstacle thanks to an overhead pedestrian system which, from the car park next to Via dei Cappuccini, offers a pleasant architectural walk with a broad view on the landscape and guarantees full accessibility to the historic centre. The walkway – supported by two reinforced concrete piers – provides access to Piazza del Carmine and closely links the car park downhill with the historic centre.
ARX wins the first prize for the award of the integrated design contract, the coordination of safety in the planning phase and the implementation of the works of the new Casa Comunale in the Municipality of San Cascino in Val di Pesa, with Consorzio GST Appalti e Costruzioni.
The project involves the construction of the new municipal building in the basement of the car park called “Ex Stianti”, which will incorporate a series of services currently located in separate locations and then is an opportunity for a general reorganization of municipal activities. The building, which will occupy a building area of 1800 mq, will then be built in elevation of 3 levels, from the plan of cover of the north-east wing of the current building intended for public parking with access from viale Terracini and to the side of the retaining wall of viale Corsini. […] […]
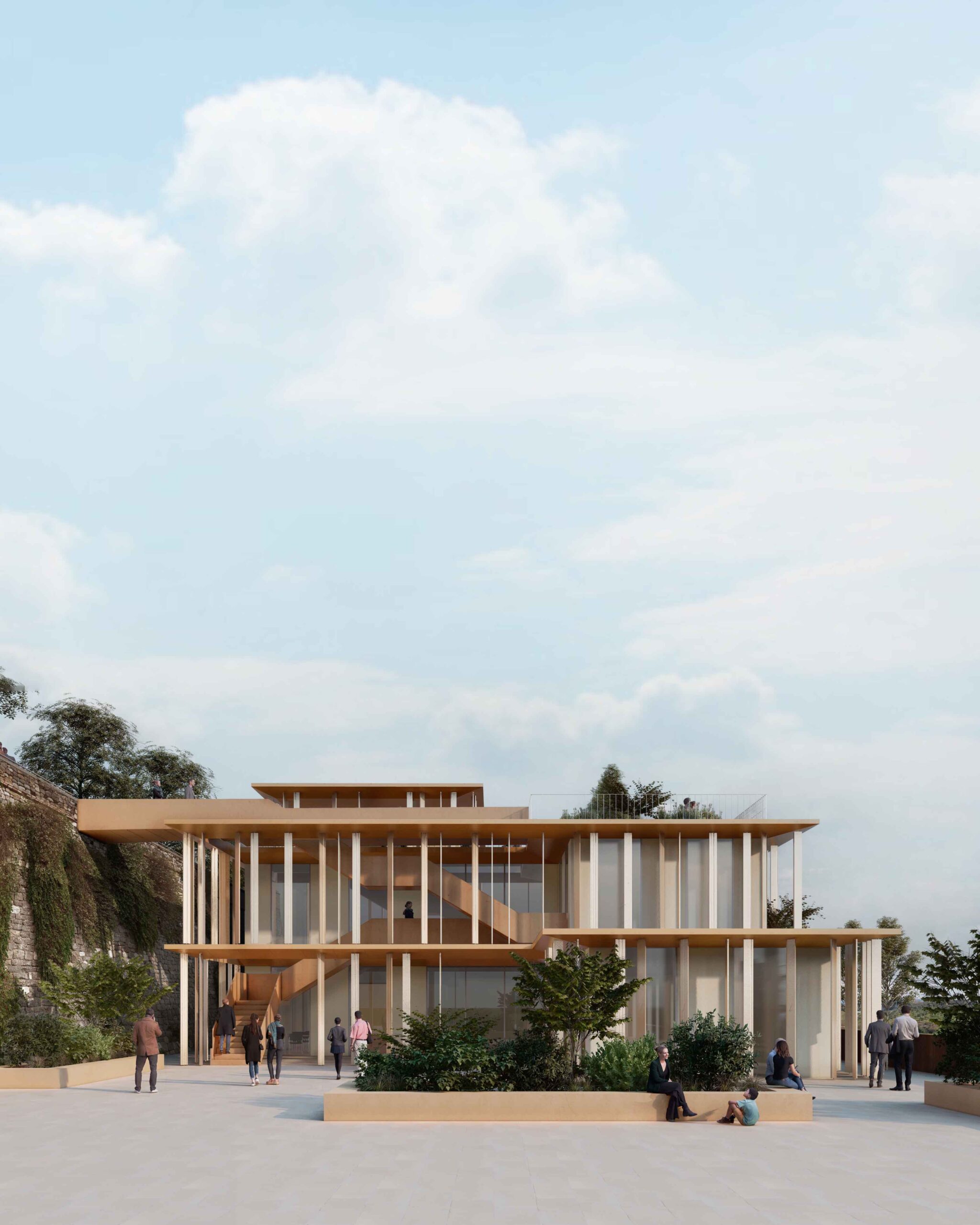
ARX wins first prize for the final and executive design of the new Casa Comunale in the Municipality of San Casciano in Val di Pesa […]
https://www.arxnet.net/win/CasaComunale





