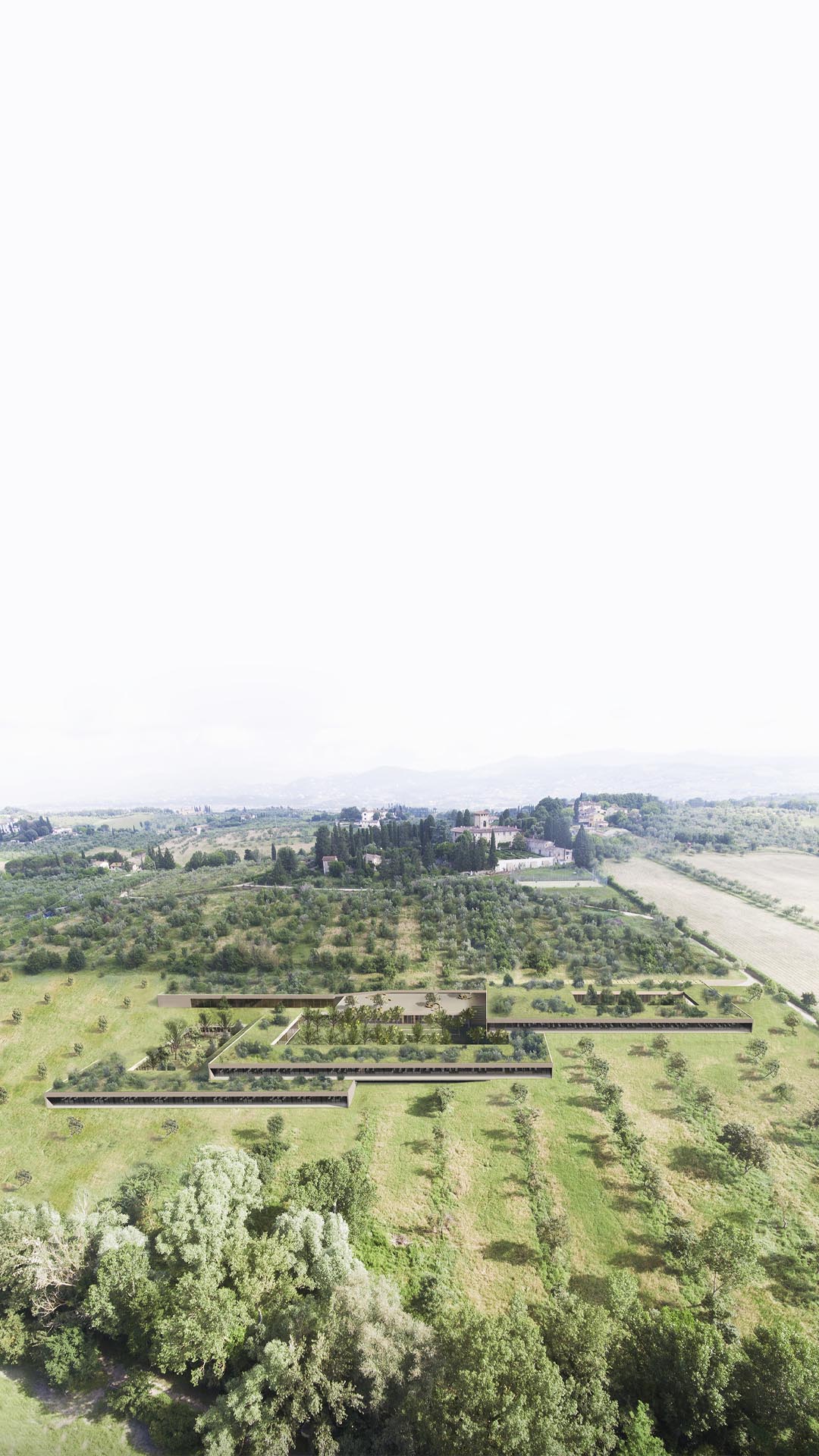The challenge undertaken in the project proposal for the new ISF headquarters is represented by the desire to insert a multifunctional building that accommodates classrooms, laboratories, offices, work and socialising areas and a student residence, immersed in a highly delicate territory such as the Tuscan hills, enhancing and valorising its characteristics.
The first architectural choice was not to go out in elevation as an addition of further volumes but to be able to envisage an extension that would adhere to the surrounding land, both volumetrically with a hypogeal structure and in material terms in which the green (roofing) would not only mitigate but above all give a sense of absence of space seen from the outside. Mitigation, therefore, on an architectural scale and of the detail to participate chorally in a null and non-existent impact. Inside, the spaces follow one another according to contemporary didactic logic. A simple and complex composition at the same time in which the relationship between inside and outside is always constant in terms of views and dialogue between light and shadow.

