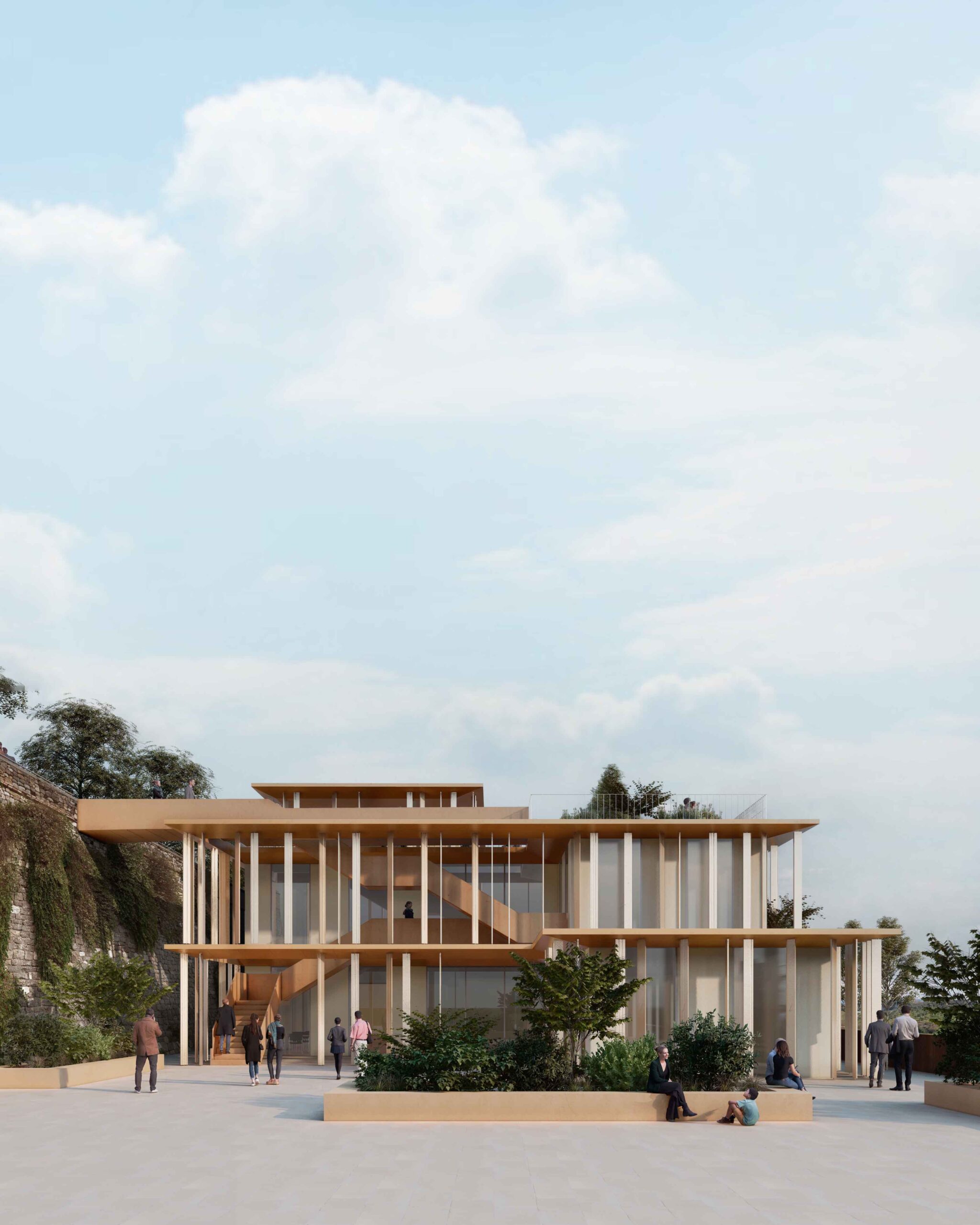close
Nuovo Centro Urbano
New construction of the ERP complex in via Pertini
close
Location |
Calenzano – Fi, Italy |
Client |
Municipality of Calenzano |
Date |
2021 – in progress |
Dimensions |
7.325,54 mq, 63 housing |
Budget |
€ 13.658.880,70 |
Commission |
Preliminary design |
Team: |
|
Architectural design |
Arx srl |
Structural design |
Ing. Gabriele Savorani |
Systems design |
Ing. Tommaso Beneforti |
The Municipality of Calenzano has long pursued the objective of functional reorganization of the area called “Il Pino” – between Via Pertini and Viale del Pino – in order to respond to a twofold objective: on the one hand the need to modernize the housing structures owned by the municipality on the spot, on the other the planning will to define a new urban center, of which the area of Pino is the center of gravity, with a multiplicity of services and functions.
The project involves the construction of 63 ERP housing, of various sizes and cuts, distributed in three buildings, linear development, three floors above ground placed floor plan in order to create a large courtyard, green, protected from the surrounding streets by the bodies of the buildings themselves. In addition, it was decided to equip the building complex with an underground car park, which is spread over a single floor, at the site of the buildings, thus reducing the presence of cars parked on the surface, although they will however maintained, in the lot area, parking spaces above ground, for public use.


