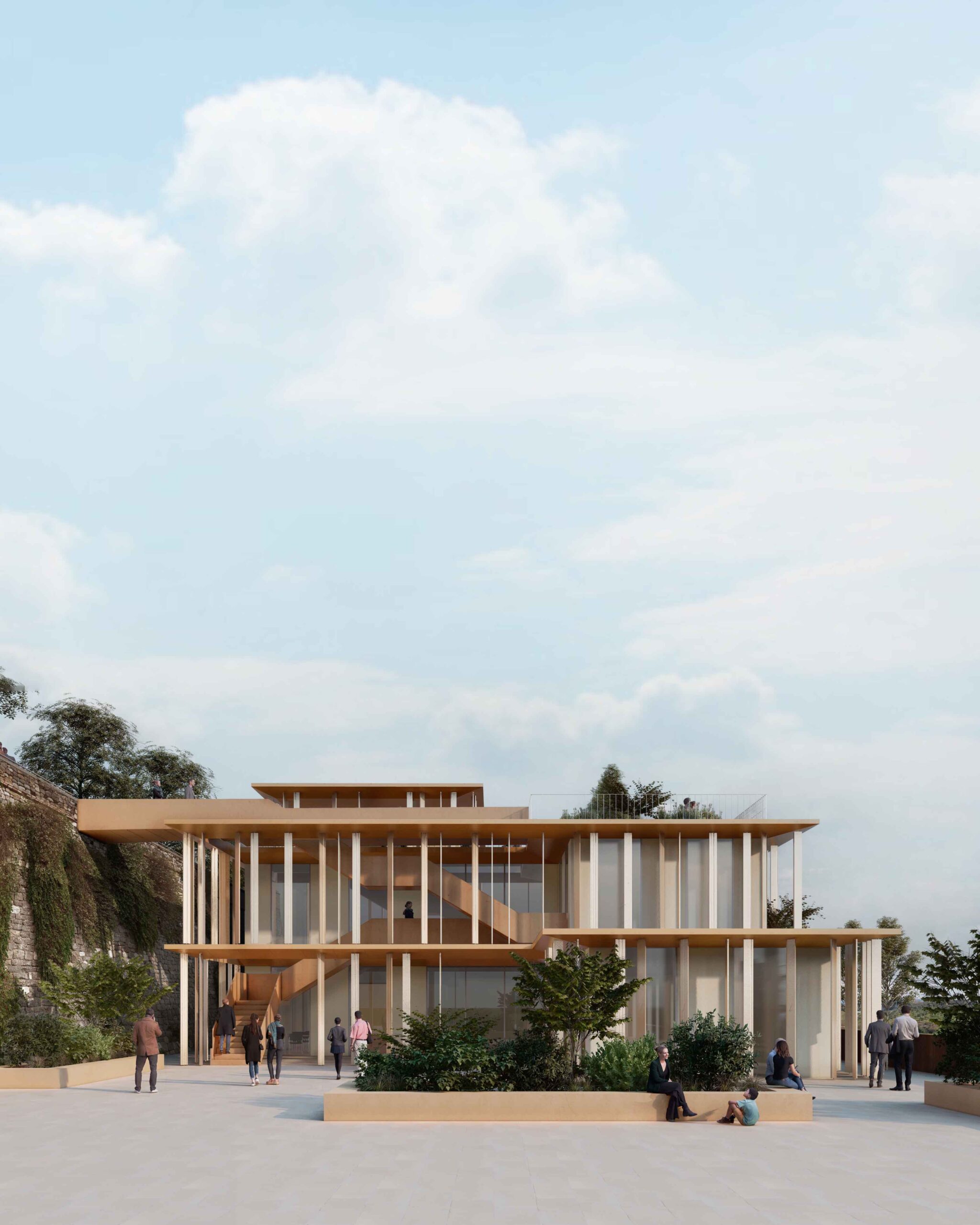close
NYU Florence
New York University Florence – Villa La Pietra Campus
close
Location |
Firenze, Italy |
Client |
New York University Florence |
Date |
2023 – in progress |
Dimensions |
14 ha – 550 mq (addition), 360 mq (restructuring) |
Budget |
n.d. |
Commission |
Architectural design |
Architectural design |
Arx srl |
Based on the indications provided by NYU, the project aims to transform the volumetric increase, provided for by NTA art.51 of the Urban Planning Regulation of Florence, into an architecture capable of integrating and dialoguing with the surrounding environment.
The complex of Villa La Pietra, with its villas (Villa Natalia, Villa Colletta, Villa Sassetti), its Italian gardens, its hilly landscape, is part of the history of Florence itself, as well as being an environmental jewel, rightly protected, located on the edge of the historic city and in dialogue with it. It is therefore essential to approach the project with the awareness and attention that the place itself requires.
The project idea was developed on three key points: the identification of a landscape and relational axis that connects the villas on Via Bolognese and the identification of nodal points to reactivate; the definition of the perceptive and landscape connection; finally, the stitching of the individual elements.


