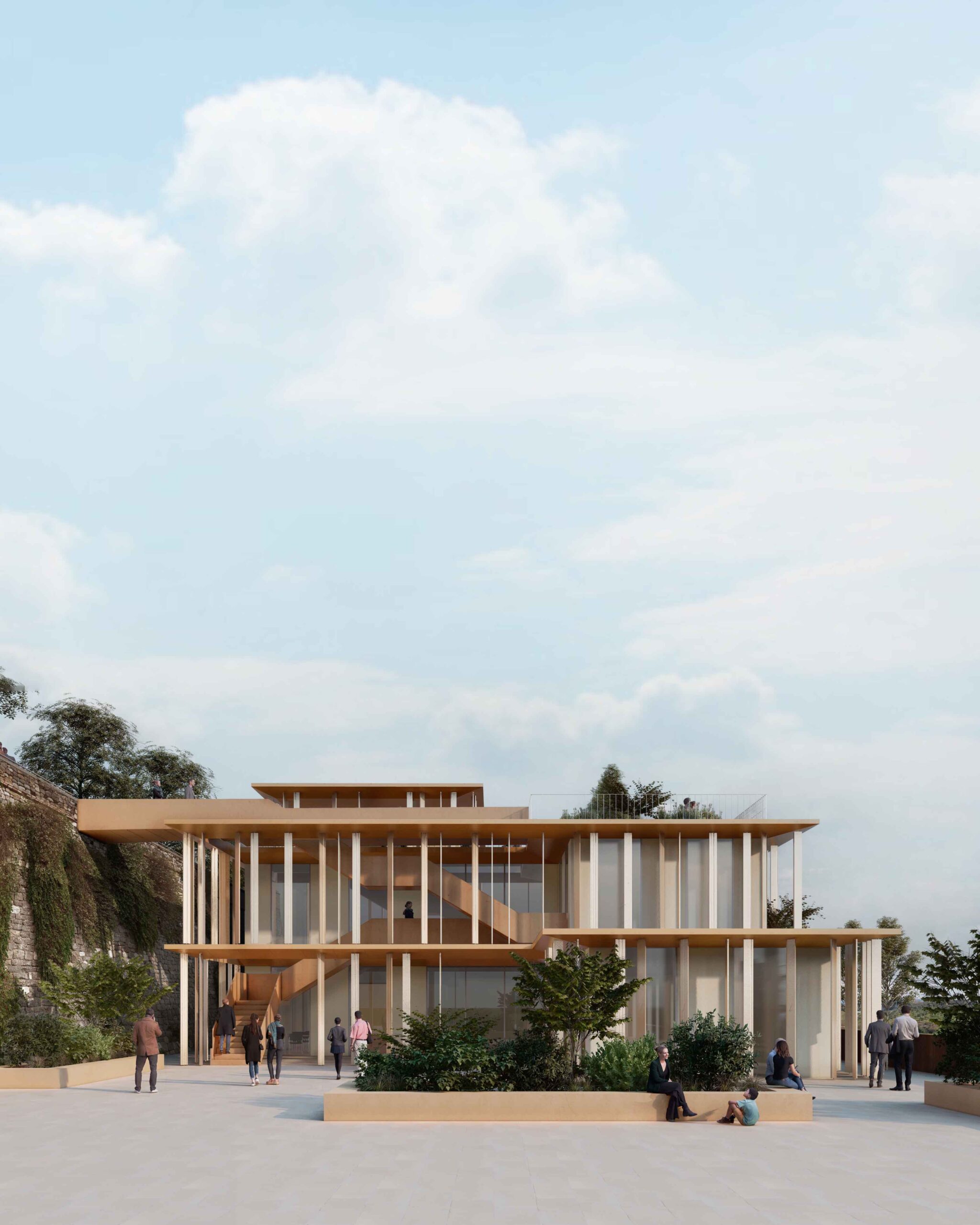cose
Ponte Calcinaia
Project for a new crossing
cose
Location |
Calcinaia – Pi, Italy |
Client |
Municipality of Calcinaia |
Date |
2011 |
Dimensions |
125 m |
Budget |
€ 300.000,00 |
Commission |
Concept, developed and technical design |
Team: |
|
Architectural design |
Arx srl, Massimo De Santis, Nicola Bellofatto, Enrica Pellegrini, Paolo Ferruzzi |
Structural design |
Prof. Ing. Baroni |
Credits |
Arx archive |
The Calcinaia Bridge project reflects the needs of the Municipality, responding to two needs: to provide a protected pedestrian crossing compared to the current state of difficulty – due to the presence of two pavements of reduced dimensions on the current bridge – and to trigger a redevelopment process, through a proper rationalization of the crossing flows. The new pedestrian bridge – placed parallel to the existing SS 67 Toscoromagnola road bridge – becomes the natural link between the two banks of Fornacette, determining an urban continuity within the built-up area. The single-span structure, with a spatial pseudo-reticular structure with continuity links, determines a slender and light figure, which causes an environmental impact of conformity with the architectural presences. The particular geometry of the structure – given the non-rectilinear configuration of the geometric axis and the centring of the main beams – also makes it possible to respond to a search for visual lightness and to determine an original seismic response, especially in relation to constraint reactions.


