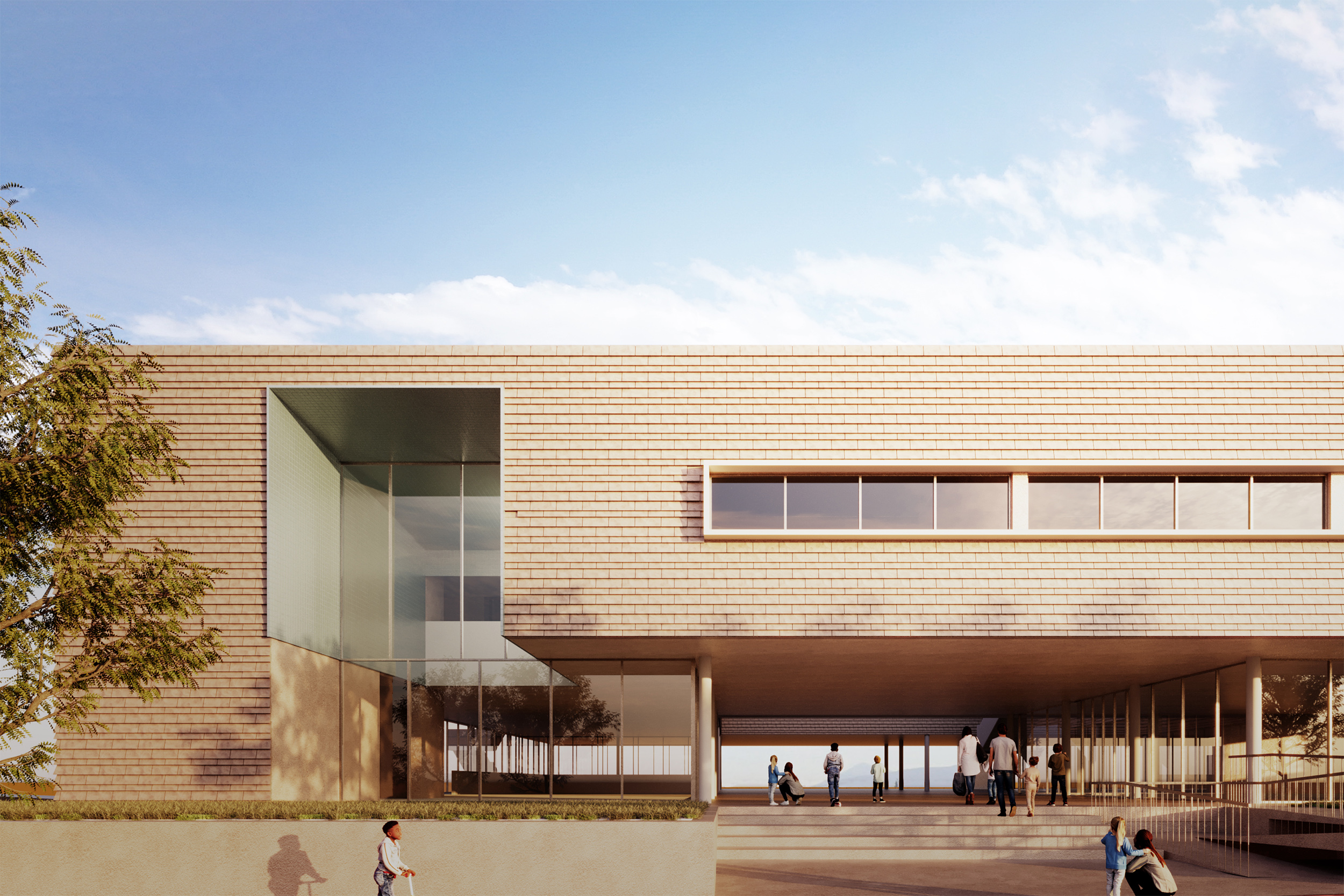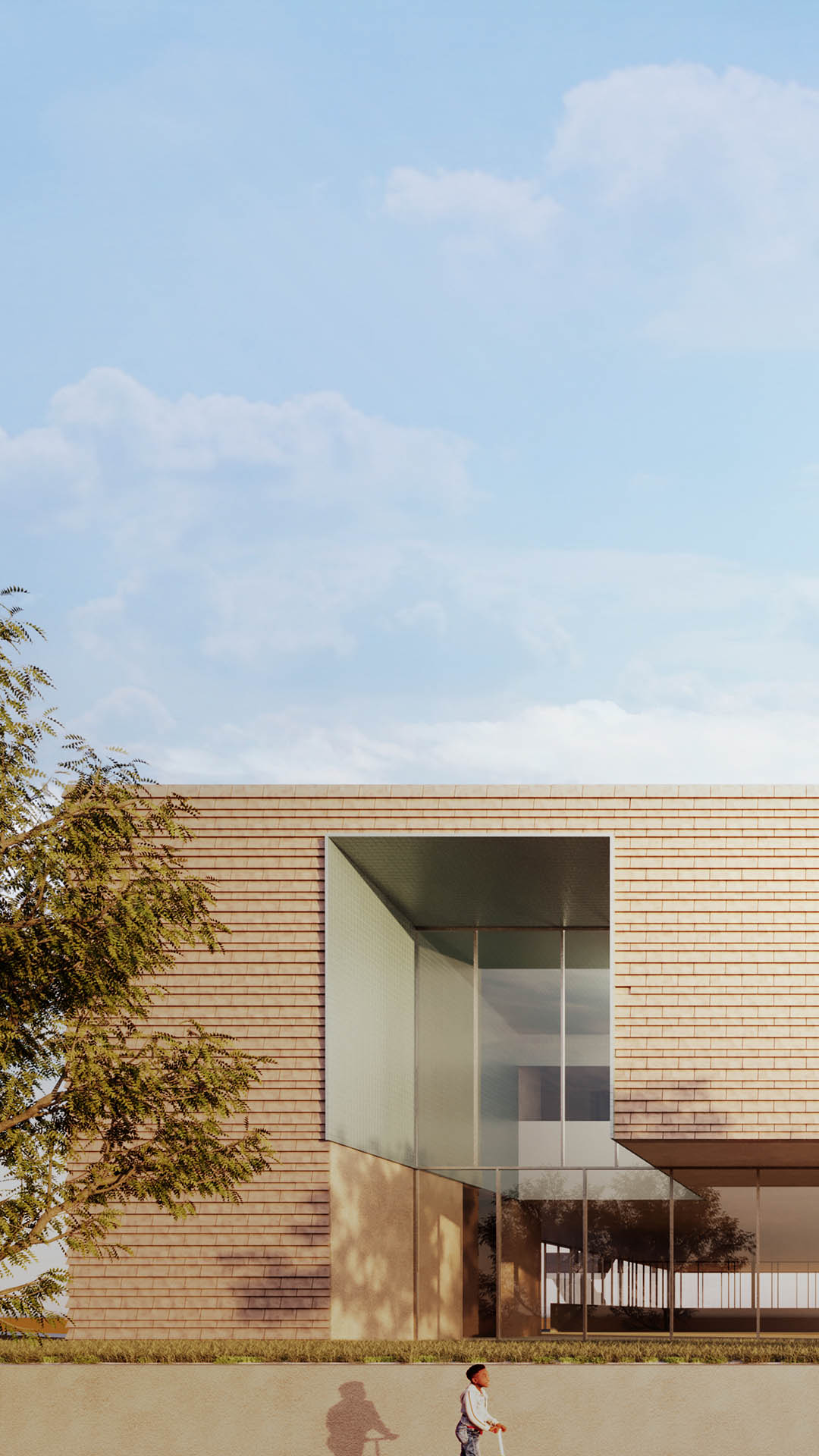The participation previews the demolition and reconstruction in situ of the pole omnicomprensivo of Via Dante “F. Tozzi – De Amicis” of Chianciano Terme and aims to overcome the vulnerabilities of the current building and improve the accessibility and functionality of indoor and outdoor spaces. The compositional system originates from the urban and orographic articulation of the site. The new school complex is a courtyard building on two levels above ground and a third basement. The definition of the plant, is, before the purely functional issues and related to teaching, the prerequisite to build a public space, linked to urban routes, and designed for free use by the community, in ways that do not interact with teaching. In these terms, the court represents the connecting element between the town and the difference in altitude towards the municipal stadium, at the same time becoming a new path of ascent across the orography of the town.

