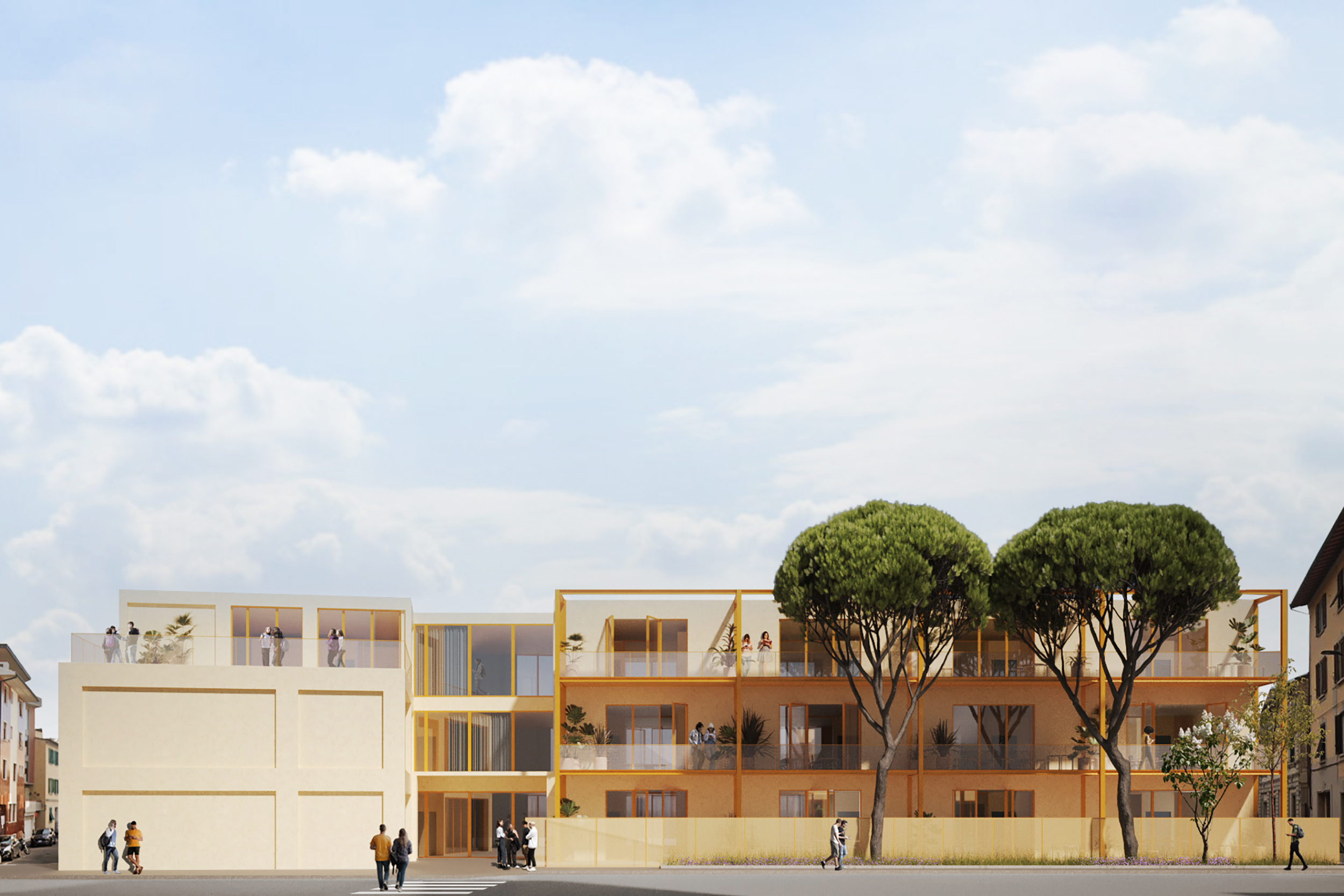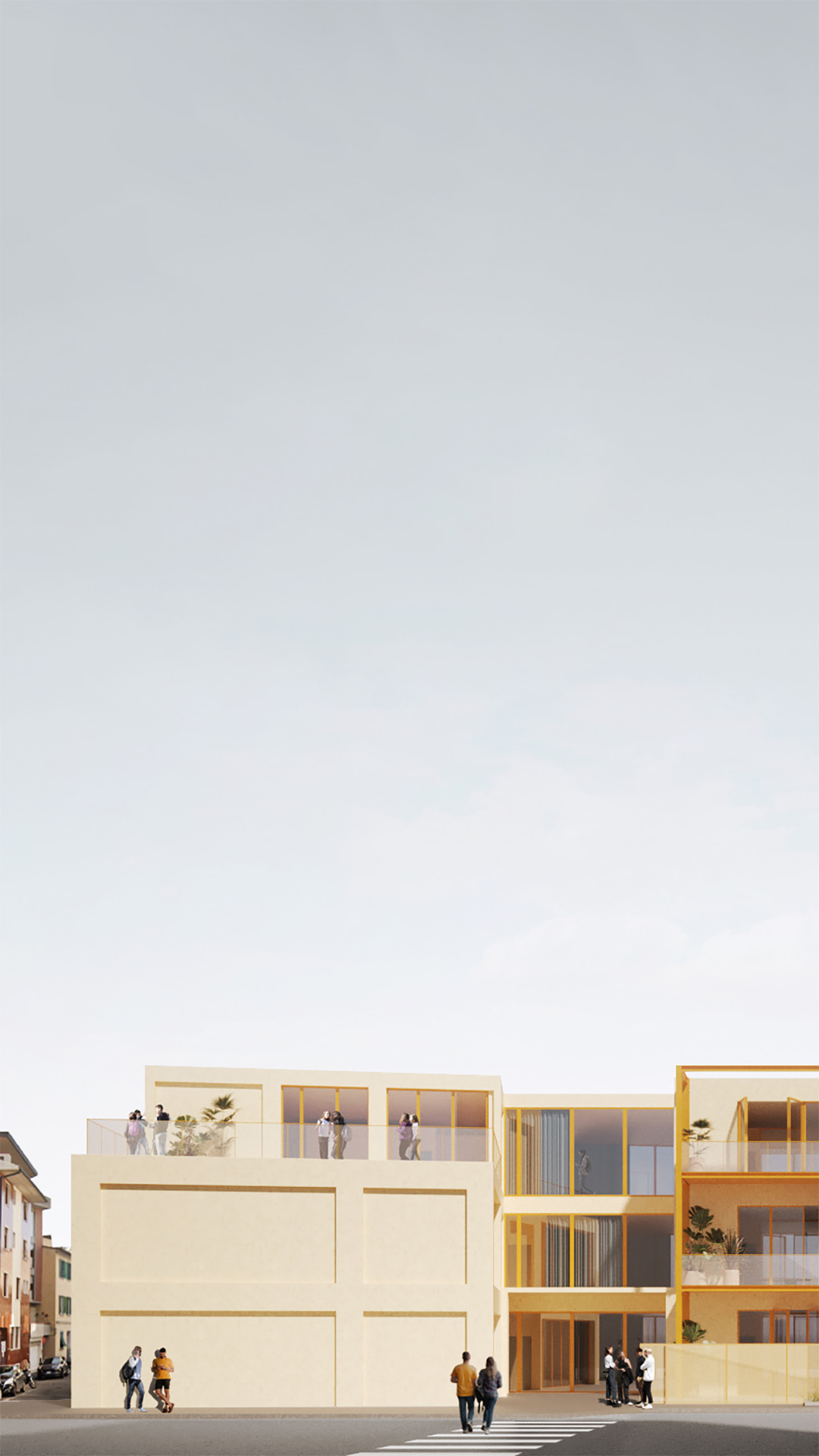The project aims to create a simple and compact building, which at the same time is open to outdoor spaces. The aim is to give a precise morphological identity to the area and the neighborhood, architecturally, contributing to its redevelopment.
A new vegetational system is introduced in the central courtyard, which is the fulcrum of the complex. The classrooms and workshops overlook this courtyard, which defines a green system capable of not only performing a decorative function, but becoming a “connective tissue” with the surrounding areas. Green is not only a natural shield, but also becomes a natural guide that accompanies users along the entire route within the area. The inclusion of plant elements contributes to improving air quality, reducing the ambient temperature and promoting greater biodiversity within the school complex.
The layout of the complex is developed along different lines that flow into the central courtyard, thus creating a permeable environment that promotes direct dialogue between indoor and outdoor spaces.

