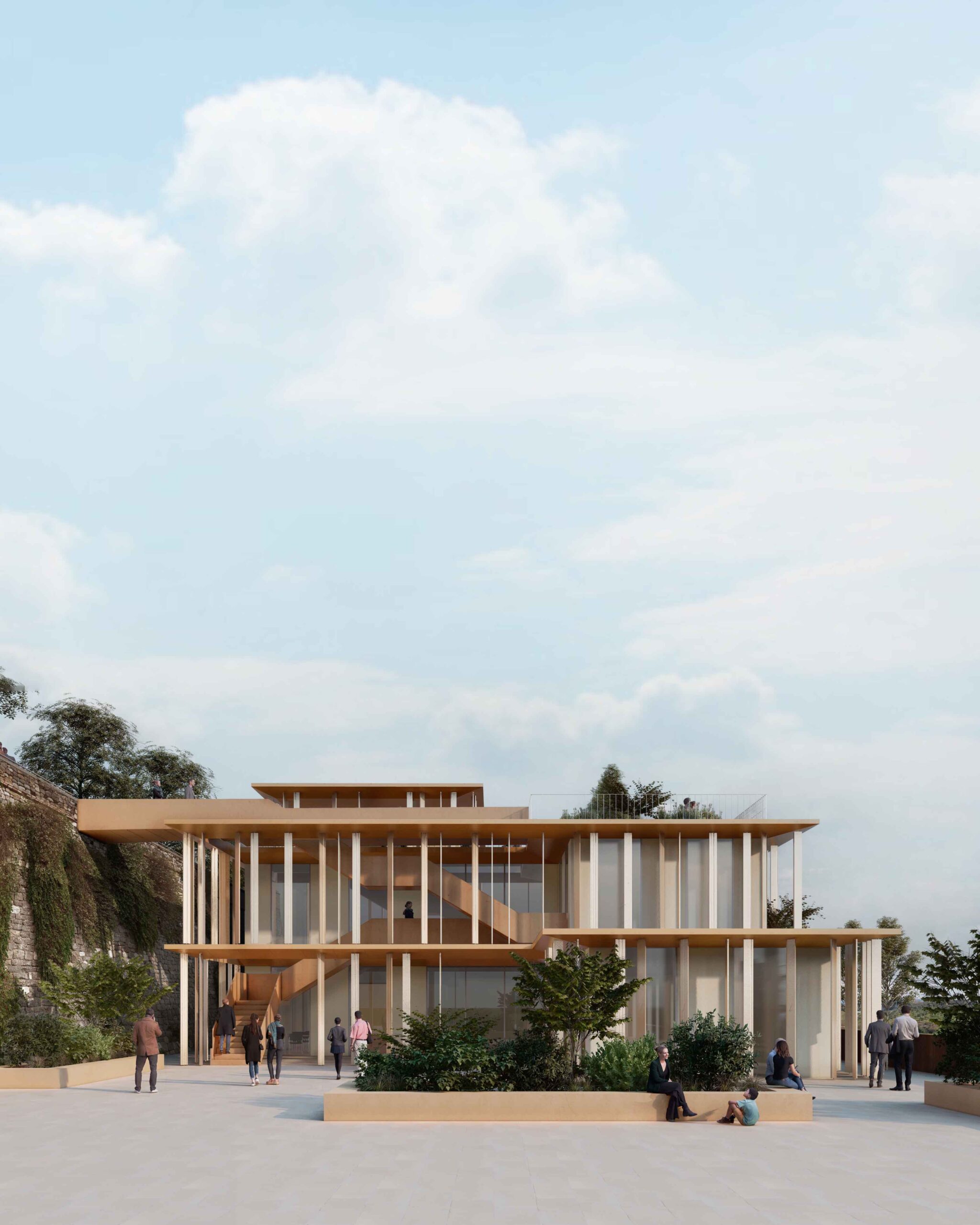close
RiFonderia
Urban, architectural and social regeneration
close
Location |
Prato, Italy |
Client |
Municipality of Prato |
Date |
2022 |
Dimensions |
2.473 mq |
Budget |
€ 4.173.695,00 |
Commission |
Competition |
Architectural design |
Arx srl |
The Ri-Fonderia project stems from a solid initial impulse, which was at the basis of the entire design process, to rewire the building architecturally and socially, re-inserting it into a broader virtuous system present in the dynamics of the Prato system. The complex is thus re-located in the urban relational system of the historic centre, of which it has always been a part, increasing its direct relations with the public and relational spaces of its neighbouring context. One of the fundamental aspects of the architectural proposal lies in the Re-designing and implementation of the spatial and functional relations of the building about the surrounding social fabric, resolving the degradation in the urban area.
From the housing point of view, the first floor, currently characterised by 8 dwellings, has been upgraded both architecturally and from a technological and energy point of view, increasing the offer of public residence housing to 12, divided into 6 Small Lodgings; 4 Medium Lodgings; 2 Large Lodgings.


